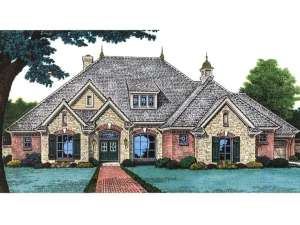Are you sure you want to perform this action?
House
Multi-Family
Reminiscent of the Old World, this European home plan shows off a façade of blended brick and stone accentuated with arches and wingtip shutters. But, the fanciful exterior is only the beginning. Inside, you’ll find a split bedroom floor plan that reflects your family’s active life style. Designed for easy flow, the pass-thru kitchen overlooks the great room while serving the cheerful breakfast and formal dining rooms with ease. It’s the simple things that lighten the workload of the daily routine like a kitchen island, easy access to the utility room, a convenient Jack and Jill bath placed between the secondary bedrooms and organizational built-ins in the study. Special elements include the French door entry, art niche, gallery and stylish ceiling treatments and a garden tub punctuating the master bedroom. With a two-car garage and an upper level bonus room, this ranch home plan boasts European flair and a functional floor plan.

