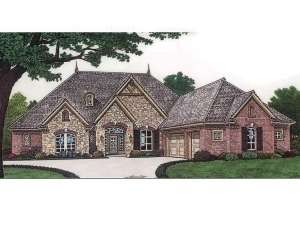Are you sure you want to perform this action?
House
Multi-Family
Create Review
Designed with many of today’s most requested features, this single story European home plan offers all the amenities. The spacious entry features a display area, 10’ ceilings and convenient coat closet while opening to the gallery and formal dining room conveniently located near the kitchen. Classic French doors highlight the cozy study with built-in bookshelves. A majestic 2-way fireplace highlights the great room and is flanked with built-ins. The kitchen/breakfast nook offers a pantry, island with vegetable sink and patio access. A cheerful window wall brightens the secluded master bedroom accented with see-through fireplace, vaulted ceilings, deluxe bath and walk-in closet. A first floor game rooms boasts built-ins, vaulted ceiling and direct access to the outdoors. A 3-car garage and an upper level bonus room compliment this ranch house plan.

