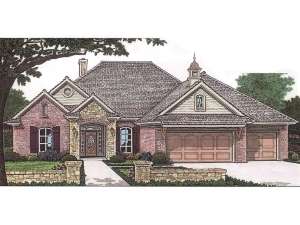There are no reviews
Styles
House
A-Frame
Barndominium
Beach/Coastal
Bungalow
Cabin
Cape Cod
Carriage
Colonial
Contemporary
Cottage
Country
Craftsman
Empty-Nester
European
Log
Love Shack
Luxury
Mediterranean
Modern Farmhouse
Modern
Mountain
Multi-Family
Multi-Generational
Narrow Lot
Premier Luxury
Ranch
Small
Southern
Sunbelt
Tiny
Traditional
Two-Story
Unique
Vacation
Victorian
Waterfront
Multi-Family
Plan 002H-0049
Front facing gables add hints of traditional styling to this European house plan. Inside, the possibilities are endless. Designed for functionality with a feel of luxury, this floor plan offers a peaceful study for quiet reading and a spacious great room for gathering. The kitchen adjoins the sunny, bayed breakfast nook and enjoys a walk-in pantry, work island, bar-top counter and direct access to the utility room. Bedroom #2 offers a built-in desk overlooking the patio. The luxurious master bedroom is enhanced with a deluxe bath featuring a corner whirlpool tub, separate shower and walk-around closet. A 3-car garage, guest bedroom and upper level bonus room round out the exciting features of this ranch home plan.
Info
Add your review

