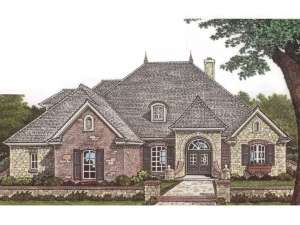Are you sure you want to perform this action?
House
Multi-Family
Create Review
Striking features enhance this distinctive design. The openness of the entry, gallery, dining room and great room provides an enormous entertaining space. A window wall, large work island and walk-in pantry highlight the kitchen/dinette. Bedrooms #2 and #3 offer ample closet space and share a Jack and Jill bath. A cozy study offers a quiet place for reading and can serve as a home office. The full-featured master suite creates a splendid retreat. The bayed sitting area is brightened by generous sunlight while the master bath enjoys a separate whirlpool tub and shower and his-and-hers vanities. The walk-around master closet provides abundant hanging and organizational space. The bonus room above the garage creates a practical and flexible space that can be used to suit your needs. This European, ranch home plan is sure to please you.

