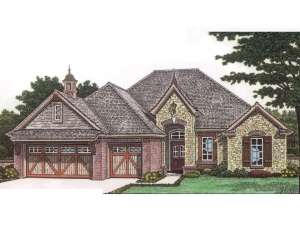There are no reviews
Styles
House
A-Frame
Barndominium
Beach/Coastal
Bungalow
Cabin
Cape Cod
Carriage
Colonial
Contemporary
Cottage
Country
Craftsman
Empty-Nester
European
Log
Love Shack
Luxury
Mediterranean
Modern Farmhouse
Modern
Mountain
Multi-Family
Multi-Generational
Narrow Lot
Premier Luxury
Ranch
Small
Southern
Sunbelt
Tiny
Traditional
Two-Story
Unique
Vacation
Victorian
Waterfront
Multi-Family
Reviews
Plan 002H-0038
The exterior of this European ranch home plan offers craftsman style elements creating an inviting curb appeal. The tall, arched entry welcomes all who enter this home. The open floor plan and 10’ ceilings lend to an open, airy feel in the living areas. A walk-in pantry and island provide efficiency in the kitchen. Elegant touches such as a walk-in closet, whirlpool tub and Pullman ceiling add charm to the private master bedroom. A Jack and Jill bath with unique design is situated between bedrooms #2 and #3 for convenience. On the second level, the bonus room serves as flexible space to meet your family’s needs. This house plan is designed with all the necessities and amenities for daily life.
Info
Add your review

