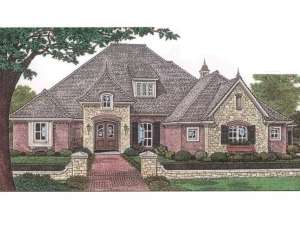There are no reviews
Styles
House
A-Frame
Barndominium
Beach/Coastal
Bungalow
Cabin
Cape Cod
Carriage
Colonial
Contemporary
Cottage
Country
Craftsman
Empty-Nester
European
Log
Love Shack
Luxury
Mediterranean
Modern Farmhouse
Modern
Mountain
Multi-Family
Multi-Generational
Narrow Lot
Premier Luxury
Ranch
Small
Southern
Sunbelt
Tiny
Traditional
Two-Story
Unique
Vacation
Victorian
Waterfront
Multi-Family
Plan 002H-0030
A single story for a large family is reflected in the design of this European house plan. The efficient kitchen enjoys a work island and direct access to the bayed breakfast room. The living room overlooks the rear gallery and patio. Cathedral ceilings grace the family room with center fireplace and entertainment center. The master bedroom enjoys a vaulted ceiling, luxurious bath with whirlpool tub and a large walk-in closet. Bedrooms #2 and #3 feature walk-in closets and share a Jack and Jill bath. The study creates an ideal office or can easily be converted into a fourth bedroom. The upper level bonus area is perfect for a recreation room. This home plan is packed with amenities guaranteeing comfortable living.
Info
Add your review

