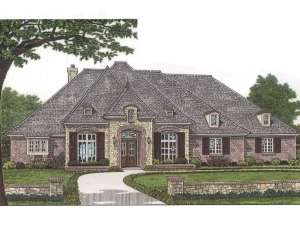Info
There are no reviews
The careful design of this European home plan offers plenty of amenities. The living areas boast 10’ and 11’ ceilings. The open floor plan creates a spacious feel. The convenient kitchen enjoys a center island, large pantry and direct access to the breakfast nook and dining room. Plenty of built-ins offer organizational space in the great room. A Pullman ceiling, deluxe bath with whirlpool tub and a large walk-in closet enhance the master bedroom. This ranch house plan is filled with many other extras that are right for your family including walk-in closets in secondary bedrooms, dual entry into the utility room, built-in computer desk and large linen closet.
There are no reviews
Are you sure you want to perform this action?

