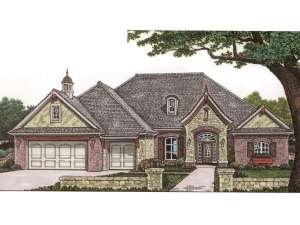There are no reviews
Styles
House
A-Frame
Barndominium
Beach/Coastal
Bungalow
Cabin
Cape Cod
Carriage
Colonial
Contemporary
Cottage
Country
Craftsman
Empty-Nester
European
Log
Love Shack
Luxury
Mediterranean
Modern Farmhouse
Modern
Mountain
Multi-Family
Multi-Generational
Narrow Lot
Premier Luxury
Ranch
Small
Southern
Sunbelt
Tiny
Traditional
Two-Story
Unique
Vacation
Victorian
Waterfront
Multi-Family
Reviews
Plan 002H-0024
Decorative arched windows provide charming curb appeal for this craftsman home plan. Inside, the U-shaped kitchen features a center work island and adjoins the sunny breakfast nook. Columns accent the formal dining room. The generously sized great room features a fireplace, built-ins for organization and a window wall. The master suite enjoys a bayed sitting area, deluxe bath with twin vanities and walk-in shower and an expansive walk-around closet. Bedrooms #2 and #3 enjoy ample closet space and share a Jack and Jill bath. An upper level bonus room offers a half bath and flexible space to meet your needs. This ranch house plan provides plenty of space and is an excellent choice for a growing family.
Info
Add your review

