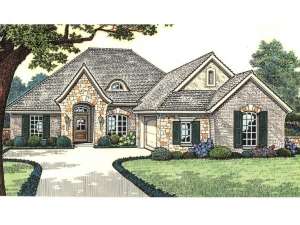Are you sure you want to perform this action?
Styles
House
A-Frame
Barndominium
Beach/Coastal
Bungalow
Cabin
Cape Cod
Carriage
Colonial
Contemporary
Cottage
Country
Craftsman
Empty-Nester
European
Log
Love Shack
Luxury
Mediterranean
Modern Farmhouse
Modern
Mountain
Multi-Family
Multi-Generational
Narrow Lot
Premier Luxury
Ranch
Small
Southern
Sunbelt
Tiny
Traditional
Two-Story
Unique
Vacation
Victorian
Waterfront
Multi-Family
Create Review
Plan 002H-0022
This cozy, small and affordable house plan is designed with European flair for functionality and simplistic living. An open floor plan lends to a spacious, airy feel. The kitchen features a walk-in pantry and adjacent dining area. Cathedral ceilings and a stone fireplace flanked with windows enhance the great room. Privately located, the master bedroom enjoys a vaulted ceiling, luxury bath and large walk-in closet. While modest in size, this home plan makes daily activities a breeze.
Write your own review
You are reviewing Plan 002H-0022.

