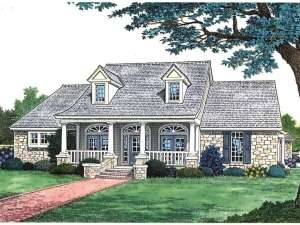There are no reviews
Styles
House
A-Frame
Barndominium
Beach/Coastal
Bungalow
Cabin
Cape Cod
Carriage
Colonial
Contemporary
Cottage
Country
Craftsman
Empty-Nester
European
Log
Love Shack
Luxury
Mediterranean
Modern Farmhouse
Modern
Mountain
Multi-Family
Multi-Generational
Narrow Lot
Premier Luxury
Ranch
Small
Southern
Sunbelt
Tiny
Traditional
Two-Story
Unique
Vacation
Victorian
Waterfront
Multi-Family
Plan 002H-0016
This country single story house plan is designed with charming exterior features such as dormers, columns and stone façade. The unique covered front porch boasts three entrances. Inside, the centrally located kitchen with pantry and eating bar serve the breakfast nook and dining room with ease. A cathedral ceiling, built-ins and a fireplace enhance the great room. French doors open to the study featuring built-ins, providing an excellent space for a library or home office. A sitting area, deluxe bath with whirlpool tub and double vanities and a walk-in closet enhance the master suite. A future bonus room on the second floor is ideal for a hobby room, game room, or playroom. Enjoy the added extras this home plan provides.
Info
Add your review

