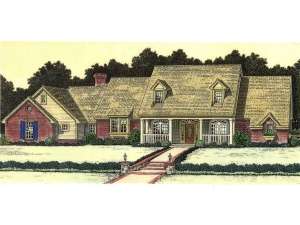Are you sure you want to perform this action?
Styles
House
A-Frame
Barndominium
Beach/Coastal
Bungalow
Cabin
Cape Cod
Carriage
Colonial
Contemporary
Cottage
Country
Craftsman
Empty-Nester
European
Log
Love Shack
Luxury
Mediterranean
Modern Farmhouse
Modern
Mountain
Multi-Family
Multi-Generational
Narrow Lot
Premier Luxury
Ranch
Small
Southern
Sunbelt
Tiny
Traditional
Two-Story
Unique
Vacation
Victorian
Waterfront
Multi-Family
Create Review
Plan 002H-0015
This unique 1 ½ -story country home plan is sure to please your family. The gallery opens to the 2-story living room creating and grand entry. The open floor plan lends to a feeling of spaciousness in the living areas. The first floor master suite enjoys a Pullman ceiling, luxury bath, walk-in closet, sitting area and patio access. Two upstairs bedrooms enjoy walk-in closets and share a Jack and Jill bath. This house plan offers winning amenities.
Write your own review
You are reviewing Plan 002H-0015.

