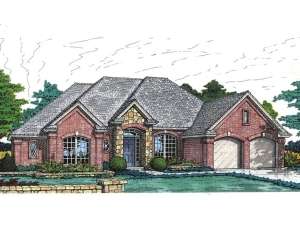Info
There are no reviews
Decorative windows and a brick and stone façade create an inviting atmosphere for this traditional ranch house plan. Inside, the centrally located kitchen serves the breakfast nook and dining room with ease. The study offers the perfect space for a home office. A dramatic sloped ceiling, luxury bath with dual vanities and large walk-in closet are featured in the master bedroom. Bedrooms #2 and #3 share a Jack and Jill bath. This home plan is ideal for a busy family.
There are no reviews
Are you sure you want to perform this action?

