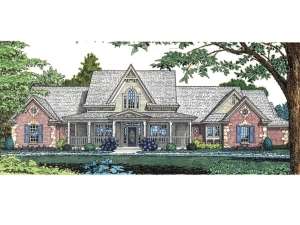Are you sure you want to perform this action?
Styles
House
A-Frame
Barndominium
Beach/Coastal
Bungalow
Cabin
Cape Cod
Carriage
Colonial
Contemporary
Cottage
Country
Craftsman
Empty-Nester
European
Log
Love Shack
Luxury
Mediterranean
Modern Farmhouse
Modern
Mountain
Multi-Family
Multi-Generational
Narrow Lot
Premier Luxury
Ranch
Small
Southern
Sunbelt
Tiny
Traditional
Two-Story
Unique
Vacation
Victorian
Waterfront
Multi-Family
Create Review
Plan 002H-0010
This ranch home plan offers a bit of country Victorian charm. Decorative windows and a covered front porch offer splendid curb appeal. The large, open kitchen/breakfast area is ideal for family get-togethers featuring a center island and access to the outdoors. Bright windows and a center fireplace add an elegant touch to the living room featuring an 11’ ceiling. The master bedroom boasts a vaulted ceiling, deluxe bath, walk-in closet and access to a private patio. The bonus room with loft creates the perfect space for a family room. There is no doubt this home plan offers functionality for family living.
Write your own review
You are reviewing Plan 002H-0010.

