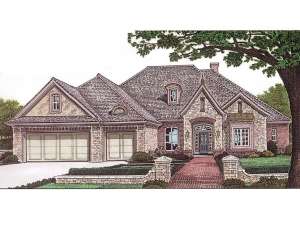Are you sure you want to perform this action?
Styles
House
A-Frame
Barndominium
Beach/Coastal
Bungalow
Cabin
Cape Cod
Carriage
Colonial
Contemporary
Cottage
Country
Craftsman
Empty-Nester
European
Log
Love Shack
Luxury
Mediterranean
Modern Farmhouse
Modern
Mountain
Multi-Family
Multi-Generational
Narrow Lot
Premier Luxury
Ranch
Small
Southern
Sunbelt
Tiny
Traditional
Two-Story
Unique
Vacation
Victorian
Waterfront
Multi-Family
Plan 002H-0001
This European ranch house plan may be just what you are looking for in your new home. Enter the home via the gallery passing by the formal dining room and study featuring a double door entry and window seat. The generously sized kitchen boasts a walk-in pantry, work island and serving bar and enjoys convenient access to the garage and utility room. Split bedrooms provide privacy for the master suite enjoying a bayed sitting area, vaulted ceiling and deluxe bath. The upper level bonus room provides a flexible area that can be used for a game room, playroom for children or whatever other use you may desire. This single story offers many other extras.
Write your own review
You are reviewing Plan 002H-0001.

