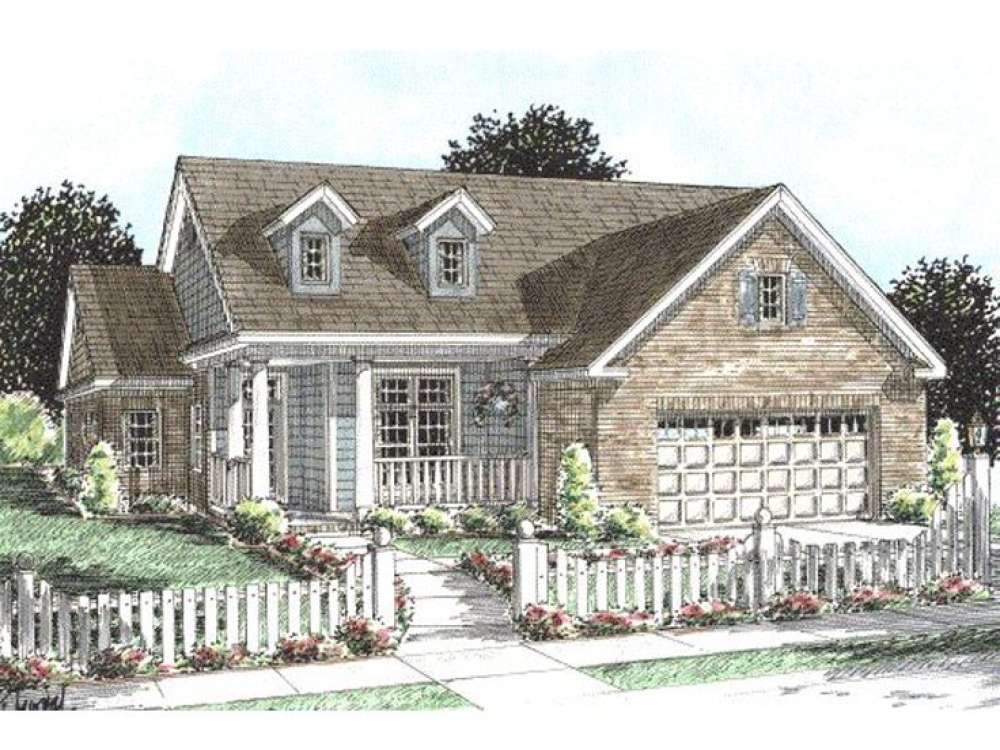There are no reviews


Perfect for a family starting out or a retired couple needing to downsize, this country traditional house plan has plenty to offer in a budget conscious design. The floor plan delivers the ease of living all on one level. Winter bundling and unbundling is easy with the help of the handy bench placed at the entry. This space wastes no time in connecting with the dining area accommodating both formal and casual meals. An 11’ ceiling and a large window lend to an open and airy feel. Meals are effortless with the full-featured kitchen nearby. The family gourmet will appreciate the pantry, work island and eating bar. Multi-tasking and unloading groceries are easy with the strategic positioning of the laundry room and double garage. Throw a load of clothes in while meals are prepared and deliver groceries to the kitchen pantry with little effort. At the back of the home, the living room features a toasty fireplace and access to the screened porch, perfect for nature lovers. Split bedrooms offer privacy to your well-appointed master bedroom. Bedroom 3 works well as a den or home office for those who don’t need the extra sleeping area. Check out special features like the barrel arch leading to the living room, the recycling center in the garage and the secret storage area hidden under the stairs. It is no coincidence that this small and affordable ranch home plan was designed to be a starter home and satisfies the empty nester.
| Heated Square Feet | |
| First Floor | 1692 |
| Total | 1692 |
| Bedrooms | 2 |
| Full Bathrooms | 2 |
| Width | 46 ft. 0 in. |
| Depth | 69 ft. 0 in. |
| Approximate Height | 27 ft. 0 in. |
| Ceiling Height | |
| First Floor | 9 ft. 0 in. |
| Roof Framing |
|
| Foundation Options |
|
| Exterior Wall Options |
|
| Kitchen Features |
|
| Bedroom Features |
|
| Interior Features |
|
| Exterior Features |
|
| Special Features |
|
| Garage Features |
|
Perfect for a family starting out or a retired couple needing to downsize, this country traditional house plan has plenty to offer in a budget conscious design. The floor plan delivers the ease of living all on one level. Winter bundling and unbundling is easy with the help of the handy bench placed at the entry. This space wastes no time in connecting with the dining area accommodating both formal and casual meals. An 11’ ceiling and a large window lend to an open and airy feel. Meals are effortless with the full-featured kitchen nearby. The family gourmet will appreciate the pantry, work island and eating bar. Multi-tasking and unloading groceries are easy with the strategic positioning of the laundry room and double garage. Throw a load of clothes in while meals are prepared and deliver groceries to the kitchen pantry with little effort. At the back of the home, the living room features a toasty fireplace and access to the screened porch, perfect for nature lovers. Split bedrooms offer privacy to your well-appointed master bedroom. Bedroom 3 works well as a den or home office for those who don’t need the extra sleeping area. Check out special features like the barrel arch leading to the living room, the recycling center in the garage and the secret storage area hidden under the stairs. It is no coincidence that this small and affordable ranch home plan was designed to be a starter home and satisfies the empty nester.
PDF and CAD files are delivered by email, and have no shipping and handling cost.
| Continental US | Canada | AK/HI | *International | |
|---|---|---|---|---|
| Regular 8 - 12 business days | $25 | $45 | n/a | n/a |
| Priority 3 - 4 business days | $40 | $90 | $55 | n/a |
| Express 1 - 2 business days | $55 | n/a | n/a | n/a |
The HousePlanShop, LLC (THPS) delivers an outstanding design collection composed of many of the top-selling house plans created by several leading residential designers and architects throughout the United States and Canada. We know building a new home is exciting! Choosing the right house plan is one of the first and most important steps in the building process. However, we understand our customers do not always have time to visit several house plan websites or page through numerous catalogs and brochures. So, we have done quite a bit of work for you! We believe BIGGER is not always BETTER. We have already eliminated the less popular designs, so our customers will not waste time sorting through all of them. This saves valuable time for our customers that can now be spent moving forward with the building process.
By publishing house plans that are the best of the best along with some unique plans that might not be found elsewhere, we provide our customers with a manageable collection of house plans from which to choose. Additionally, we offer various ways to search our house plan collection including a Plan Search tool and an opportunity to browse all Architectural Plan Styles, New House Plans, a Photo Collection, and Current Trends. THPS offers a variety of services and special features to help you with the house plan buying experience such as our Favorites feature, Modification Service, and Resource Section. Finally, THPS delivers top-notch customer service. Our staff has been in the stock house plan business and serving the public for over 50 years. We are committed to providing an exceptional collection of house plans and excellent service as we help you begin your home building journey.
Are you sure you want to perform this action?