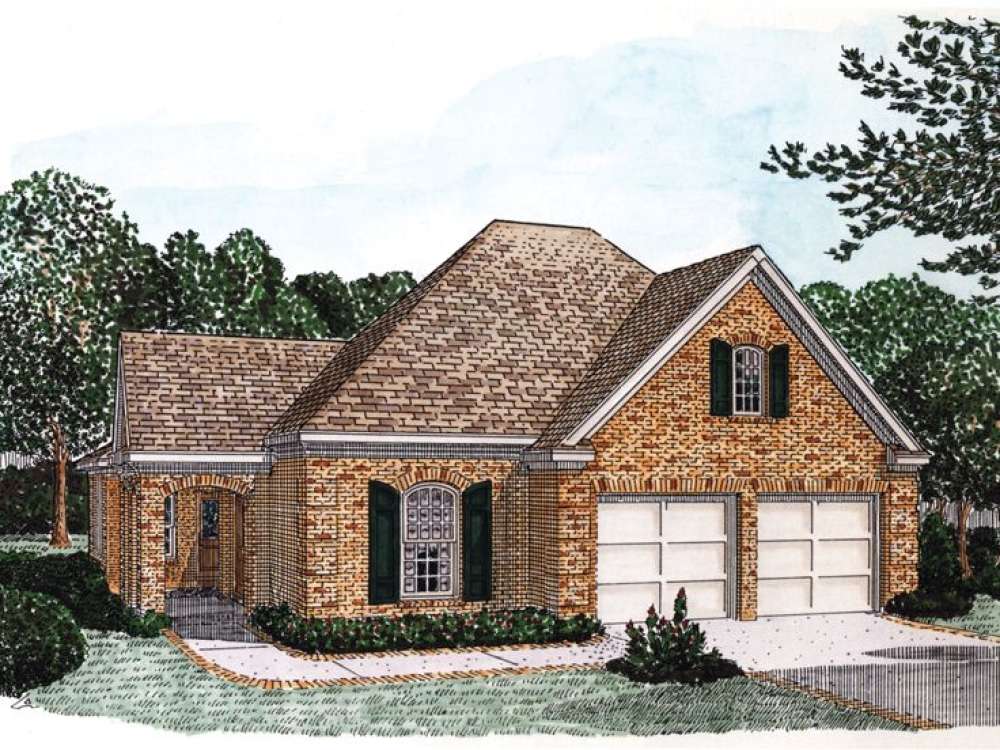There are no reviews


A brick façade and gentle arches give this affordable, empty-nester house plan a timeless and classic look. Designed for a narrow lot, this one-story features a front-entry, two-car garage and a covered entry porch on the side of the home making the most of a long and narrow strip of property. Stepping inside from the side porch, you’ll find Bedroom 2 and a full bath situated toward the front of the home. This space is ideal for weekend guests and sleepovers with the grandkids. The utility room is nearby and lends access to the garage with separate storage space. Now take a look at the main gathering areas of the home. Sparkling windows fill the living room and dining area with natural light. The open floor plan coupled with the windows lends an open and spacious feel you wouldn’t ordinarily find in a home of this size. The kitchen connects with these spaces encouraging conversation and family time well-spent while dinner is prepared. Special features highlighting these rooms include a snack bar, pantry, outdoor access, fireplace and built-in media center. Your master bedroom is tucked away for privacy and reveals a soothing bath filled with fine appointments. If you are looking to downsize, but want a floor plan that isn’t cramped, this narrow lot, ranch home plan is worth taking a closer look.
| Heated Square Feet | |
| First Floor | 1410 |
| Total | 1410 |
| Bedrooms | 2 |
| Full Bathrooms | 2 |
| Width | 40 ft. 0 in. |
| Depth | 63 ft. 0 in. |
| Approximate Height | 25 ft. 0 in. |
| Ceiling Height | |
| First Floor | 9 ft. 0 in. |
| Roof Framing |
|
| Foundation Options |
|
| Exterior Wall Options |
|
| Kitchen Features |
|
| Bedroom Features |
|
| Interior Features |
|
| Exterior Features |
|
| Special Features |
|
| Garage Features |
|
A brick façade and gentle arches give this affordable, empty-nester house plan a timeless and classic look. Designed for a narrow lot, this one-story features a front-entry, two-car garage and a covered entry porch on the side of the home making the most of a long and narrow strip of property. Stepping inside from the side porch, you’ll find Bedroom 2 and a full bath situated toward the front of the home. This space is ideal for weekend guests and sleepovers with the grandkids. The utility room is nearby and lends access to the garage with separate storage space. Now take a look at the main gathering areas of the home. Sparkling windows fill the living room and dining area with natural light. The open floor plan coupled with the windows lends an open and spacious feel you wouldn’t ordinarily find in a home of this size. The kitchen connects with these spaces encouraging conversation and family time well-spent while dinner is prepared. Special features highlighting these rooms include a snack bar, pantry, outdoor access, fireplace and built-in media center. Your master bedroom is tucked away for privacy and reveals a soothing bath filled with fine appointments. If you are looking to downsize, but want a floor plan that isn’t cramped, this narrow lot, ranch home plan is worth taking a closer look.
PDF and CAD files are delivered by email, and have no shipping and handling cost.
| Continental US | Canada | AK/HI | *International | |
|---|---|---|---|---|
| Regular 8 - 12 business days | n/a | n/a | n/a | n/a |
| Priority 3 - 4 business days | n/a | n/a | n/a | n/a |
| Express 1 - 2 business days | n/a | n/a | n/a | n/a |
The HousePlanShop, LLC (THPS) delivers an outstanding design collection composed of many of the top-selling house plans created by several leading residential designers and architects throughout the United States and Canada. We know building a new home is exciting! Choosing the right house plan is one of the first and most important steps in the building process. However, we understand our customers do not always have time to visit several house plan websites or page through numerous catalogs and brochures. So, we have done quite a bit of work for you! We believe BIGGER is not always BETTER. We have already eliminated the less popular designs, so our customers will not waste time sorting through all of them. This saves valuable time for our customers that can now be spent moving forward with the building process.
By publishing house plans that are the best of the best along with some unique plans that might not be found elsewhere, we provide our customers with a manageable collection of house plans from which to choose. Additionally, we offer various ways to search our house plan collection including a Plan Search tool and an opportunity to browse all Architectural Plan Styles, New House Plans, a Photo Collection, and Current Trends. THPS offers a variety of services and special features to help you with the house plan buying experience such as our Favorites feature, Modification Service, and Resource Section. Finally, THPS delivers top-notch customer service. Our staff has been in the stock house plan business and serving the public for over 50 years. We are committed to providing an exceptional collection of house plans and excellent service as we help you begin your home building journey.
Are you sure you want to perform this action?