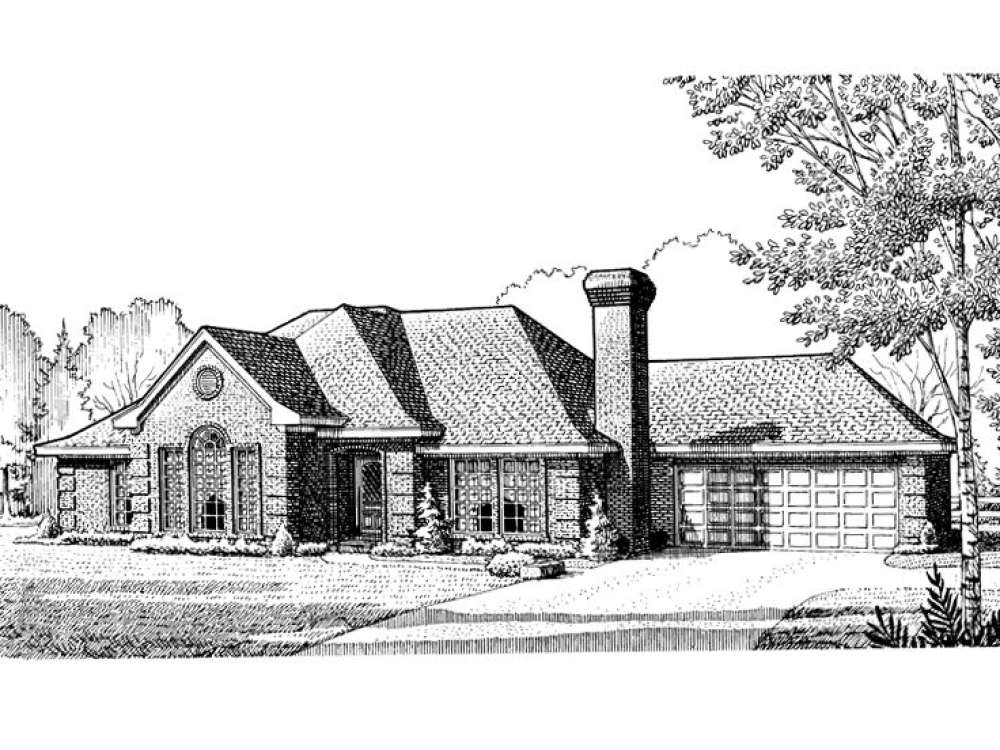There are no reviews


A full-brick exterior gives this traditional house plan a timeless and classic look that works well in any neighborhood. The front porch and foyer open to the living room where a fireplace and sloped ceiling add a touch of elegance. Beyond, the generously-sized kitchen enjoys a pantry and snack bar while serving the dining room and breakfast area with equal ease. Enjoy conversation and family time well spent in the family room where everyone is sure to enjoy popcorn and a movie in front of the fireplace on a wintry night. You’ll love the built-in window seats and backyard view! The two-car garage polishes off the right side of the home. Three bedrooms compose the left side of the home with two family bedrooms situated at the front of the floor plan. They offer 10’ ceilings and share a full bath. Now take a look at your master bedroom. It features a sloped, 11’ ceiling, His and Her walk-in closets and a refreshing bath. You’ll appreciate the thoughtful positioning of the utility room near the bedrooms saving steps on wash day. Designed for the way today’s families live, you can’t go wrong with this ranch home plan!
| Heated Square Feet | |
| First Floor | 2060 |
| Total | 2060 |
| Bedrooms | 3 |
| Full Bathrooms | 2 |
| Width | 64 ft. 0 in. |
| Depth | 61 ft. 8 in. |
| Approximate Height | 23 ft. 0 in. |
| Ceiling Height | |
| First Floor | 10 ft. 0 in. |
| Roof Framing |
|
| Foundation Options |
|
| Exterior Wall Options |
|
| Kitchen Features |
|
| Bedroom Features |
|
| Interior Features |
|
| Exterior Features |
|
| Special Features |
|
| Garage Features |
|
A full-brick exterior gives this traditional house plan a timeless and classic look that works well in any neighborhood. The front porch and foyer open to the living room where a fireplace and sloped ceiling add a touch of elegance. Beyond, the generously-sized kitchen enjoys a pantry and snack bar while serving the dining room and breakfast area with equal ease. Enjoy conversation and family time well spent in the family room where everyone is sure to enjoy popcorn and a movie in front of the fireplace on a wintry night. You’ll love the built-in window seats and backyard view! The two-car garage polishes off the right side of the home. Three bedrooms compose the left side of the home with two family bedrooms situated at the front of the floor plan. They offer 10’ ceilings and share a full bath. Now take a look at your master bedroom. It features a sloped, 11’ ceiling, His and Her walk-in closets and a refreshing bath. You’ll appreciate the thoughtful positioning of the utility room near the bedrooms saving steps on wash day. Designed for the way today’s families live, you can’t go wrong with this ranch home plan!
PDF and CAD files are delivered by email, and have no shipping and handling cost.
| Continental US | Canada | AK/HI | *International | |
|---|---|---|---|---|
| Regular 8 - 12 business days | n/a | n/a | n/a | n/a |
| Priority 3 - 4 business days | n/a | n/a | n/a | n/a |
| Express 1 - 2 business days | n/a | n/a | n/a | n/a |
The HousePlanShop, LLC (THPS) delivers an outstanding design collection composed of many of the top-selling house plans created by several leading residential designers and architects throughout the United States and Canada. We know building a new home is exciting! Choosing the right house plan is one of the first and most important steps in the building process. However, we understand our customers do not always have time to visit several house plan websites or page through numerous catalogs and brochures. So, we have done quite a bit of work for you! We believe BIGGER is not always BETTER. We have already eliminated the less popular designs, so our customers will not waste time sorting through all of them. This saves valuable time for our customers that can now be spent moving forward with the building process.
By publishing house plans that are the best of the best along with some unique plans that might not be found elsewhere, we provide our customers with a manageable collection of house plans from which to choose. Additionally, we offer various ways to search our house plan collection including a Plan Search tool and an opportunity to browse all Architectural Plan Styles, New House Plans, a Photo Collection, and Current Trends. THPS offers a variety of services and special features to help you with the house plan buying experience such as our Favorites feature, Modification Service, and Resource Section. Finally, THPS delivers top-notch customer service. Our staff has been in the stock house plan business and serving the public for over 50 years. We are committed to providing an exceptional collection of house plans and excellent service as we help you begin your home building journey.
Are you sure you want to perform this action?