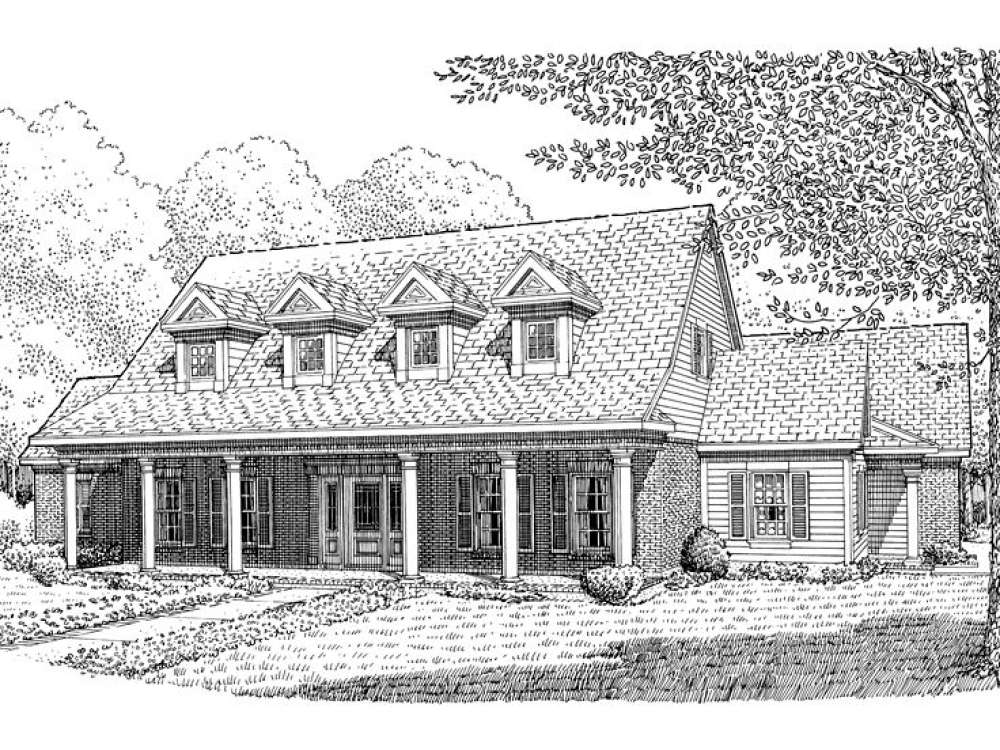There are no reviews


Dormer windows atop a column-lined front porch give this two-story house plan plenty of Southern charm. Just imagine a pair of rocking chairs on the front porch where you and your loved one can sip iced tea and watch the evening sunsets together. Upon entering, the foyer makes a lasting first impression with its elegant stair and two-story ceiling. On the right, the formal dining room overlooks the front yard and provides a great space to entertain dinner guests. The kitchen is strategically positioned nearby and offers an eating bar and large walk-in pantry as it overlooks the hearth-warmed living room. For casual meals, check out the breakfast nook and the rear, screened porch. You’ll appreciate the thoughtful positioning of the utility room and, 2-car side-entry garage. Your master bedroom composes the left side of the home and boasts a deluxe bath and walk-in closet. Across the home, Bedroom 4 is ideal for guests with a nearby full bath and side entry porch. Upstairs, the game room is a space everyone is sure to love! It provides a great place for the kids to hang out with friends without disturbing Mom and Dad. Bedrooms 2 and 3 offer large closets and share a full bath. Fashionable and comfortable, this Southern house plan is well-suited for today’s active families!
| Heated Square Feet | |
| First Floor | 2109 |
| Second Floor | 950 |
| Total | 3059 |
| Bedrooms | 4 |
| Full Bathrooms | 3 |
| Width | 78 ft. 1 in. |
| Depth | 69 ft. 0 in. |
| Approximate Height | 27 ft. 0 in. |
| Roof Framing |
|
| Foundation Options |
|
| Exterior Wall Options |
|
| Kitchen Features |
|
| Bedroom Features |
|
| Interior Features |
|
| Exterior Features |
|
| Special Features |
|
| Garage Features |
|
Dormer windows atop a column-lined front porch give this two-story house plan plenty of Southern charm. Just imagine a pair of rocking chairs on the front porch where you and your loved one can sip iced tea and watch the evening sunsets together. Upon entering, the foyer makes a lasting first impression with its elegant stair and two-story ceiling. On the right, the formal dining room overlooks the front yard and provides a great space to entertain dinner guests. The kitchen is strategically positioned nearby and offers an eating bar and large walk-in pantry as it overlooks the hearth-warmed living room. For casual meals, check out the breakfast nook and the rear, screened porch. You’ll appreciate the thoughtful positioning of the utility room and, 2-car side-entry garage. Your master bedroom composes the left side of the home and boasts a deluxe bath and walk-in closet. Across the home, Bedroom 4 is ideal for guests with a nearby full bath and side entry porch. Upstairs, the game room is a space everyone is sure to love! It provides a great place for the kids to hang out with friends without disturbing Mom and Dad. Bedrooms 2 and 3 offer large closets and share a full bath. Fashionable and comfortable, this Southern house plan is well-suited for today’s active families!
PDF and CAD files are delivered by email, and have no shipping and handling cost.
| Continental US | Canada | AK/HI | *International | |
|---|---|---|---|---|
| Regular 8 - 12 business days | n/a | n/a | n/a | n/a |
| Priority 3 - 4 business days | n/a | n/a | n/a | n/a |
| Express 1 - 2 business days | n/a | n/a | n/a | n/a |
The HousePlanShop, LLC (THPS) delivers an outstanding design collection composed of many of the top-selling house plans created by several leading residential designers and architects throughout the United States and Canada. We know building a new home is exciting! Choosing the right house plan is one of the first and most important steps in the building process. However, we understand our customers do not always have time to visit several house plan websites or page through numerous catalogs and brochures. So, we have done quite a bit of work for you! We believe BIGGER is not always BETTER. We have already eliminated the less popular designs, so our customers will not waste time sorting through all of them. This saves valuable time for our customers that can now be spent moving forward with the building process.
By publishing house plans that are the best of the best along with some unique plans that might not be found elsewhere, we provide our customers with a manageable collection of house plans from which to choose. Additionally, we offer various ways to search our house plan collection including a Plan Search tool and an opportunity to browse all Architectural Plan Styles, New House Plans, a Photo Collection, and Current Trends. THPS offers a variety of services and special features to help you with the house plan buying experience such as our Favorites feature, Modification Service, and Resource Section. Finally, THPS delivers top-notch customer service. Our staff has been in the stock house plan business and serving the public for over 50 years. We are committed to providing an exceptional collection of house plans and excellent service as we help you begin your home building journey.
Are you sure you want to perform this action?