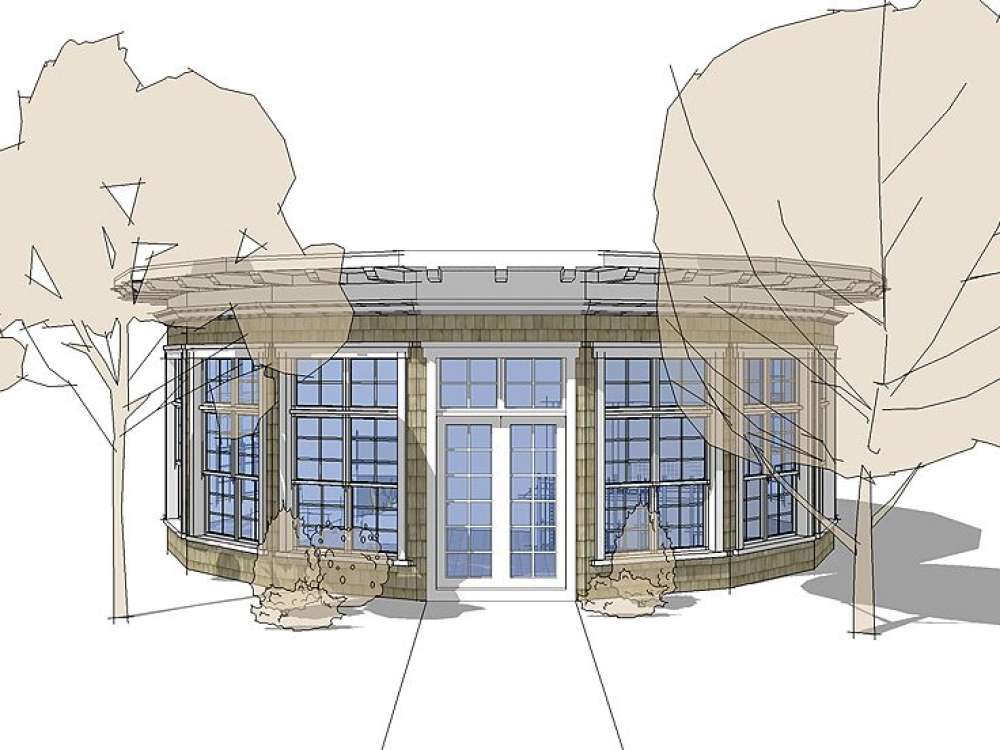There are no reviews


Distinguished by its 16-sided design, this contemporary vacation house plan is unique in many ways. The exterior features divided lite doors and windows, eves accented with exposed, decorative rafters and panted tongue and groove roof decking, cedar shakes and simple window moldings. With coastal-modern style, the interior is designed for a view in all directions as windows wrap the entire structure. When paired with 10’ ceilings throughout, spaciousness abounds. An ultra-modern layout and floor plan reveals one stunning view after another as this narrow lot home delivers the ultimate in comfort, relaxation and function. The kitchen boasts an eating bar with under-counter refrigerator and a handy pantry while it flows seamlessly into the living area complete with fireplace. The bedroom is open and spacious bringing the outdoors in. Two closets provide storage. Notice the full bath. It can be accessed from the utility room or the bedroom and can be closed off from the rest of the house with two pocket doors. This design calls for an on-demand water heater. If you’re looking for a cozy and comfortable unique house plan for a secondary or permanent residence, this contemporary ranch home design is worth taking a close look.
| Heated Square Feet | |
| First Floor | 1225 |
| Total | 1225 |
| Bedrooms | 1 |
| Full Bathrooms | 1 |
| Width | 40 ft. 0 in. |
| Depth | 40 ft. 0 in. |
| Approximate Height | 16 ft. 0 in. |
| Ceiling Height | |
| First Floor | 12 ft. 0 in. |
| Roof Pitch | Flat |
| Roof Framing |
|
| Foundation Options |
|
| Exterior Wall Options |
|
| Kitchen Features |
|
| Interior Features |
|
Distinguished by its 16-sided design, this contemporary vacation house plan is unique in many ways. The exterior features divided lite doors and windows, eves accented with exposed, decorative rafters and panted tongue and groove roof decking, cedar shakes and simple window moldings. With coastal-modern style, the interior is designed for a view in all directions as windows wrap the entire structure. When paired with 10’ ceilings throughout, spaciousness abounds. An ultra-modern layout and floor plan reveals one stunning view after another as this narrow lot home delivers the ultimate in comfort, relaxation and function. The kitchen boasts an eating bar with under-counter refrigerator and a handy pantry while it flows seamlessly into the living area complete with fireplace. The bedroom is open and spacious bringing the outdoors in. Two closets provide storage. Notice the full bath. It can be accessed from the utility room or the bedroom and can be closed off from the rest of the house with two pocket doors. This design calls for an on-demand water heater. If you’re looking for a cozy and comfortable unique house plan for a secondary or permanent residence, this contemporary ranch home design is worth taking a close look.
PDF and CAD files are delivered by email, and have no shipping and handling cost.
| Continental US | Canada | AK/HI | *International | |
|---|---|---|---|---|
| Regular 8 - 12 business days | n/a | n/a | n/a | n/a |
| Priority 3 - 4 business days | n/a | n/a | n/a | n/a |
| Express 1 - 2 business days | n/a | n/a | n/a | n/a |
The HousePlanShop, LLC (THPS) delivers an outstanding design collection composed of many of the top-selling house plans created by several leading residential designers and architects throughout the United States and Canada. We know building a new home is exciting! Choosing the right house plan is one of the first and most important steps in the building process. However, we understand our customers do not always have time to visit several house plan websites or page through numerous catalogs and brochures. So, we have done quite a bit of work for you! We believe BIGGER is not always BETTER. We have already eliminated the less popular designs, so our customers will not waste time sorting through all of them. This saves valuable time for our customers that can now be spent moving forward with the building process.
By publishing house plans that are the best of the best along with some unique plans that might not be found elsewhere, we provide our customers with a manageable collection of house plans from which to choose. Additionally, we offer various ways to search our house plan collection including a Plan Search tool and an opportunity to browse all Architectural Plan Styles, New House Plans, a Photo Collection, and Current Trends. THPS offers a variety of services and special features to help you with the house plan buying experience such as our Favorites feature, Modification Service, and Resource Section. Finally, THPS delivers top-notch customer service. Our staff has been in the stock house plan business and serving the public for over 50 years. We are committed to providing an exceptional collection of house plans and excellent service as we help you begin your home building journey.
Are you sure you want to perform this action?