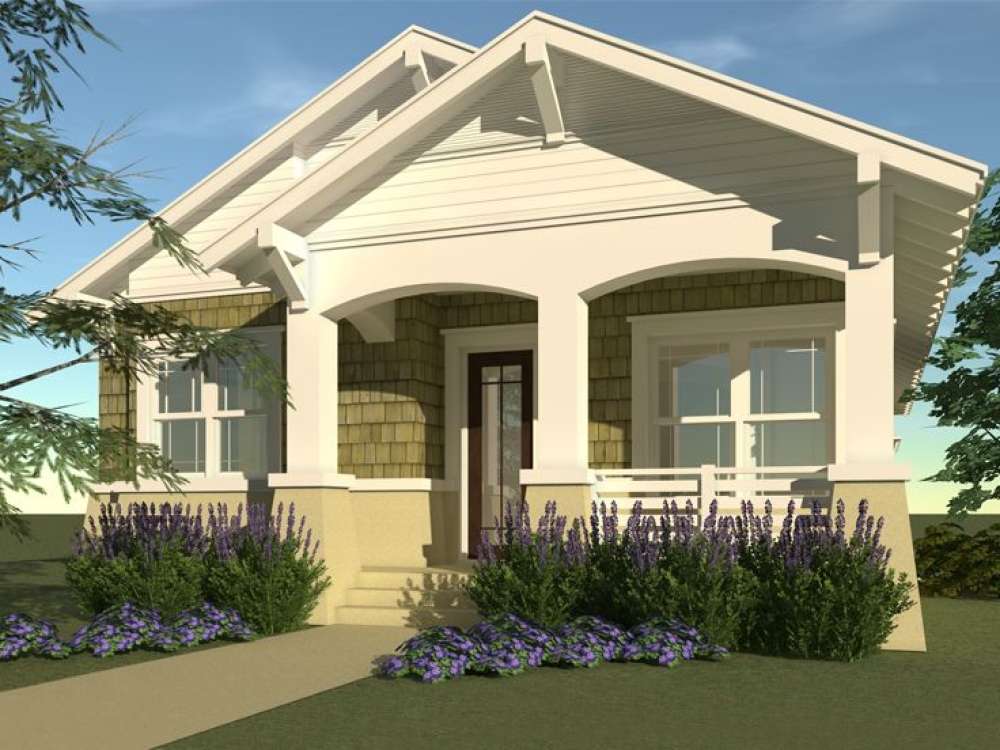There are no reviews


This Craftsman house plan combines the charm of the early 1900’s architecture with the convenience of today’s styling while honoring the restrictions of a narrow lot. Small and affordable, this bungalow delivers eye-catching street appeal with its mixed sand finish stucco and cedar shakes, exposed rafters, and sturdy porch columns set atop pedestals. Long and lean, this starter home arranges three bedrooms on the left side of the home and the gathering areas on the right. Furthermore, the multi-level interior is unique and provides privacy to the secondary bedrooms situated at the front of the home. They share a full bath outfitted with double bowl vanity. Bedroom 2 enjoys a built-in desk and access to a side porch. Sparkling windows, a full bath, walk-in closet and private porch are the highlights of the master bedroom. Now take a look at the living and dining areas. They are well defined, but open for casual entertaining. The living room features built-in cabinets and flows nicely into the dining area. Pay attention to the porch off the dining room, ideal for grilling or after dinner drinks. A laundry closet is situated near the kitchen at the back of the home for convenience. The rear porch and a walkway connect with the 2-car garage beyond. As charming inside as it is outside, this narrow lot ranch home plan is well suited for family living and special get-togethers.
| Heated Square Feet | |
| First Floor | 1474 |
| Total | 1474 |
| Unheated Square Feet | |
| Garage | 413 |
| Porch(es) | 519 |
| Bedrooms | 3 |
| Full Bathrooms | 2 |
| Width | 34 ft. 0 in. |
| Depth | 108 ft. 0 in. |
| Approximate Height | 17 ft. 0 in. |
| Ceiling Height | |
| First Floor | 9 ft. 4 in. |
| Roof Pitch | 6/12 Main |
| Roof Framing |
|
| Foundation Options |
|
| Exterior Wall Options |
|
| Kitchen Features |
|
| Bedroom Features |
|
| Interior Features |
|
| Exterior Features |
|
| Garage Features |
|
This Craftsman house plan combines the charm of the early 1900’s architecture with the convenience of today’s styling while honoring the restrictions of a narrow lot. Small and affordable, this bungalow delivers eye-catching street appeal with its mixed sand finish stucco and cedar shakes, exposed rafters, and sturdy porch columns set atop pedestals. Long and lean, this starter home arranges three bedrooms on the left side of the home and the gathering areas on the right. Furthermore, the multi-level interior is unique and provides privacy to the secondary bedrooms situated at the front of the home. They share a full bath outfitted with double bowl vanity. Bedroom 2 enjoys a built-in desk and access to a side porch. Sparkling windows, a full bath, walk-in closet and private porch are the highlights of the master bedroom. Now take a look at the living and dining areas. They are well defined, but open for casual entertaining. The living room features built-in cabinets and flows nicely into the dining area. Pay attention to the porch off the dining room, ideal for grilling or after dinner drinks. A laundry closet is situated near the kitchen at the back of the home for convenience. The rear porch and a walkway connect with the 2-car garage beyond. As charming inside as it is outside, this narrow lot ranch home plan is well suited for family living and special get-togethers.
PDF and CAD files are delivered by email, and have no shipping and handling cost.
| Continental US | Canada | AK/HI | *International | |
|---|---|---|---|---|
| Regular 8 - 12 business days | n/a | n/a | n/a | n/a |
| Priority 3 - 4 business days | n/a | n/a | n/a | n/a |
| Express 1 - 2 business days | n/a | n/a | n/a | n/a |
The HousePlanShop, LLC (THPS) delivers an outstanding design collection composed of many of the top-selling house plans created by several leading residential designers and architects throughout the United States and Canada. We know building a new home is exciting! Choosing the right house plan is one of the first and most important steps in the building process. However, we understand our customers do not always have time to visit several house plan websites or page through numerous catalogs and brochures. So, we have done quite a bit of work for you! We believe BIGGER is not always BETTER. We have already eliminated the less popular designs, so our customers will not waste time sorting through all of them. This saves valuable time for our customers that can now be spent moving forward with the building process.
By publishing house plans that are the best of the best along with some unique plans that might not be found elsewhere, we provide our customers with a manageable collection of house plans from which to choose. Additionally, we offer various ways to search our house plan collection including a Plan Search tool and an opportunity to browse all Architectural Plan Styles, New House Plans, a Photo Collection, and Current Trends. THPS offers a variety of services and special features to help you with the house plan buying experience such as our Favorites feature, Modification Service, and Resource Section. Finally, THPS delivers top-notch customer service. Our staff has been in the stock house plan business and serving the public for over 50 years. We are committed to providing an exceptional collection of house plans and excellent service as we help you begin your home building journey.
Are you sure you want to perform this action?