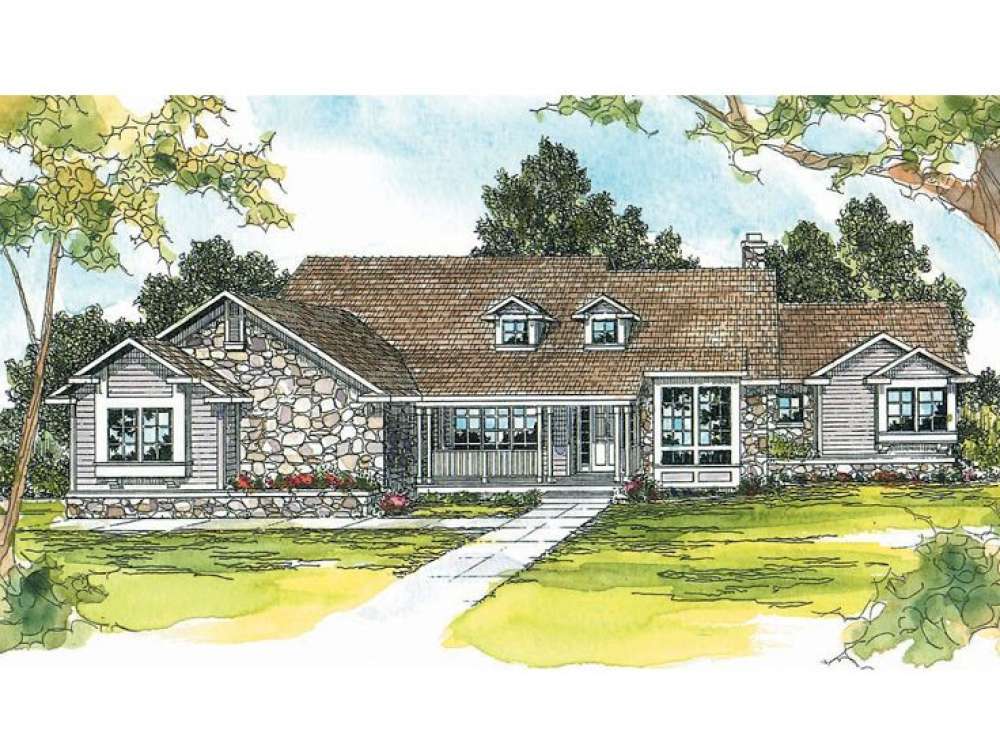There are no reviews


Stone, siding and a covered porch greet all who enter this ranch home. Inside, a luxurious floor plan boasts open gathering areas, large room sizes and comfortable accommodations for everyone. Upon entering, the vaulted entry quickly introduces the home office and formal dining room, both tucked behind handsome French doors. The office reveals a box bay window and a separate entry/exit near the owners’ suite, ideal for working late nights and after hours. Topping the dining room, a vaulted ceiling hints at elegance, while a sliding door near the kitchen allows for hassle free meal service. Special features fill the gourmet kitchen like a walk-in pantry, island with snack bar and an adjoining vaulted breakfast nook. Sunny windows overlook the patio where grill masters will prepare their favorite meats. The vaulted great room teams up with the kitchen keeping the chef involved in conversation while meals are prepared. A corner fireplace offers toasty warmth on chilly fall evenings. Split bedrooms ensure a measure of privacy to the owner’s suite where fanciful details are sure to pamper like the walk-in shower, soaking tub and His and Her walk-in closets. Don’t miss the sunny bay window and vaulted ceiling. Across the home, three family bedrooms and two full baths accommodate the children’s needs. You will appreciate the convenient positioning of the utility room, near the family bedrooms where most of the laundry is generated saving steps on wash day. A 3-car garage and a basement complete this family-oriented, luxury house plan.
| Heated Square Feet | |
| First Floor | 3102 |
| Total | 3102 |
| Bedrooms | 4 |
| Full Bathrooms | 3 |
| Half Bathrooms | 1 |
| Width | 85 ft. 0 in. |
| Depth | 77 ft. 0 in. |
| Approximate Height | 25 ft. 6 in. |
| Ceiling Height | |
| First Floor | 9 ft. 0 in. |
| Roof Pitch | 7/12 Main |
| Roof Framing |
|
| Foundation Options |
|
| Exterior Wall Options |
|
| Kitchen Features |
|
| Bedroom Features |
|
| Interior Features |
|
| Exterior Features |
|
| Special Features |
|
| Garage Features |
|
Stone, siding and a covered porch greet all who enter this ranch home. Inside, a luxurious floor plan boasts open gathering areas, large room sizes and comfortable accommodations for everyone. Upon entering, the vaulted entry quickly introduces the home office and formal dining room, both tucked behind handsome French doors. The office reveals a box bay window and a separate entry/exit near the owners’ suite, ideal for working late nights and after hours. Topping the dining room, a vaulted ceiling hints at elegance, while a sliding door near the kitchen allows for hassle free meal service. Special features fill the gourmet kitchen like a walk-in pantry, island with snack bar and an adjoining vaulted breakfast nook. Sunny windows overlook the patio where grill masters will prepare their favorite meats. The vaulted great room teams up with the kitchen keeping the chef involved in conversation while meals are prepared. A corner fireplace offers toasty warmth on chilly fall evenings. Split bedrooms ensure a measure of privacy to the owner’s suite where fanciful details are sure to pamper like the walk-in shower, soaking tub and His and Her walk-in closets. Don’t miss the sunny bay window and vaulted ceiling. Across the home, three family bedrooms and two full baths accommodate the children’s needs. You will appreciate the convenient positioning of the utility room, near the family bedrooms where most of the laundry is generated saving steps on wash day. A 3-car garage and a basement complete this family-oriented, luxury house plan.
PDF and CAD files are delivered by email, and have no shipping and handling cost.
| Continental US | Canada | AK/HI | *International | |
|---|---|---|---|---|
| Regular 8 - 12 business days | $30 | n/a | n/a | n/a |
| Priority 3 - 4 business days | $70 | n/a | n/a | n/a |
| Express 1 - 2 business days | n/a | n/a | n/a | n/a |
The HousePlanShop, LLC (THPS) delivers an outstanding design collection composed of many of the top-selling house plans created by several leading residential designers and architects throughout the United States and Canada. We know building a new home is exciting! Choosing the right house plan is one of the first and most important steps in the building process. However, we understand our customers do not always have time to visit several house plan websites or page through numerous catalogs and brochures. So, we have done quite a bit of work for you! We believe BIGGER is not always BETTER. We have already eliminated the less popular designs, so our customers will not waste time sorting through all of them. This saves valuable time for our customers that can now be spent moving forward with the building process.
By publishing house plans that are the best of the best along with some unique plans that might not be found elsewhere, we provide our customers with a manageable collection of house plans from which to choose. Additionally, we offer various ways to search our house plan collection including a Plan Search tool and an opportunity to browse all Architectural Plan Styles, New House Plans, a Photo Collection, and Current Trends. THPS offers a variety of services and special features to help you with the house plan buying experience such as our Favorites feature, Modification Service, and Resource Section. Finally, THPS delivers top-notch customer service. Our staff has been in the stock house plan business and serving the public for over 50 years. We are committed to providing an exceptional collection of house plans and excellent service as we help you begin your home building journey.
Are you sure you want to perform this action?