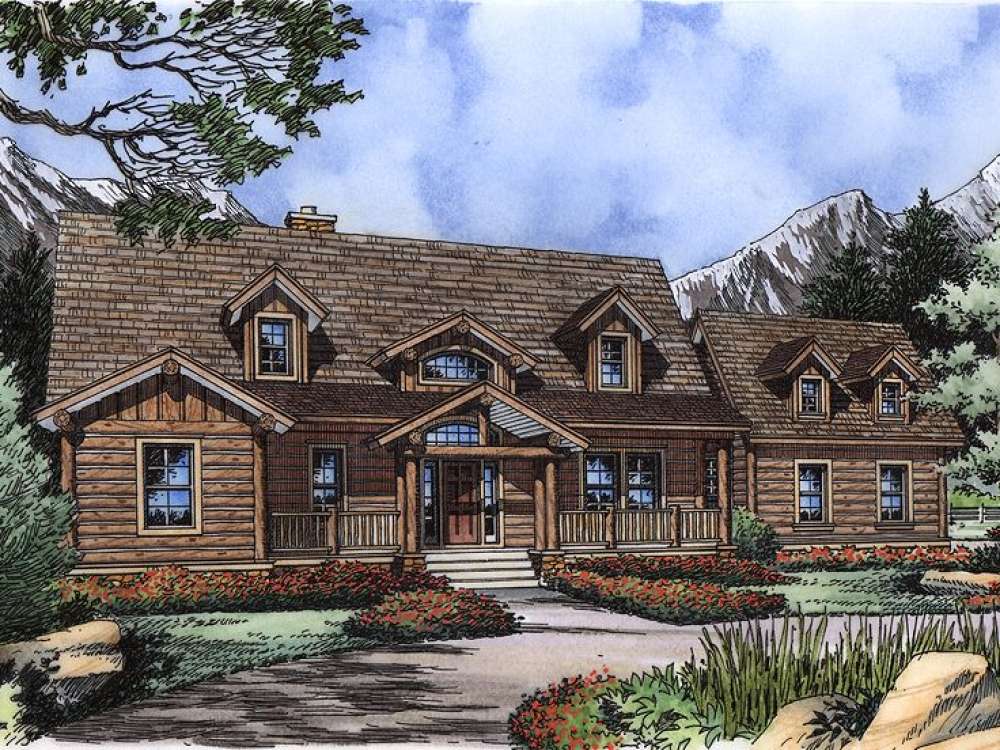There are no reviews


At home on a mountaintop, this rustic style country home plan speaks to the outdoorsman in all of us. A covered front porch, rear deck and plenty of windows help immerse this home in the glory of nature. Upon entering, notice the dining room to the right, the perfect place for special holiday meals. Beyond, the island kitchen, bayed nook and two-story family room come together creating a relaxing space for everyday happenings. The deck extends living potential to the great outdoors so fire up the grill and dine alfresco, bask in the sun or enjoy neighborly chats with friends and family by the glow of the moon. At the end of the day, retreat to your master bedroom sporting a luxurious bath complete with corner soaking tub and separate shower. The double garage and utility room finish the first floor. Upstairs, dormer windows fill two family bedrooms with sunshine as they share a hall bath. If you need extra space, finish the bonus room to suit your needs, perfect for a playroom, exercise area or peaceful home office. Melding with nature from the outdoors in, this two-story house plan takes advantage of good views and beautiful landscape while delivering all the comforts you are looking for in your next home.
| Heated Square Feet | |
| First Floor | 1799 |
| Second Floor | 709 |
| Total | 2508 |
| Unheated Square Feet | |
| Bonus | 384 |
| Garage | 534 |
| Bedrooms | 3 |
| Full Bathrooms | 2 |
| Half Bathrooms | 1 |
| Width | 77 ft. 4 in. |
| Depth | 41 ft. 4 in. |
| Roof Framing |
|
| Foundation Options |
|
| Exterior Wall Options |
|
| Kitchen Features |
|
| Bedroom Features |
|
| Interior Features |
|
| Exterior Features |
|
| Special Features |
|
| Garage Features |
|
At home on a mountaintop, this rustic style country home plan speaks to the outdoorsman in all of us. A covered front porch, rear deck and plenty of windows help immerse this home in the glory of nature. Upon entering, notice the dining room to the right, the perfect place for special holiday meals. Beyond, the island kitchen, bayed nook and two-story family room come together creating a relaxing space for everyday happenings. The deck extends living potential to the great outdoors so fire up the grill and dine alfresco, bask in the sun or enjoy neighborly chats with friends and family by the glow of the moon. At the end of the day, retreat to your master bedroom sporting a luxurious bath complete with corner soaking tub and separate shower. The double garage and utility room finish the first floor. Upstairs, dormer windows fill two family bedrooms with sunshine as they share a hall bath. If you need extra space, finish the bonus room to suit your needs, perfect for a playroom, exercise area or peaceful home office. Melding with nature from the outdoors in, this two-story house plan takes advantage of good views and beautiful landscape while delivering all the comforts you are looking for in your next home.
PDF and CAD files are delivered by email, and have no shipping and handling cost.
| Continental US | Canada | AK/HI | *International | |
|---|---|---|---|---|
| Regular 8 - 12 business days | $25 | n/a | n/a | n/a |
| Priority 3 - 4 business days | $40 | n/a | n/a | n/a |
| Express 1 - 2 business days | n/a | n/a | n/a | n/a |
The HousePlanShop, LLC (THPS) delivers an outstanding design collection composed of many of the top-selling house plans created by several leading residential designers and architects throughout the United States and Canada. We know building a new home is exciting! Choosing the right house plan is one of the first and most important steps in the building process. However, we understand our customers do not always have time to visit several house plan websites or page through numerous catalogs and brochures. So, we have done quite a bit of work for you! We believe BIGGER is not always BETTER. We have already eliminated the less popular designs, so our customers will not waste time sorting through all of them. This saves valuable time for our customers that can now be spent moving forward with the building process.
By publishing house plans that are the best of the best along with some unique plans that might not be found elsewhere, we provide our customers with a manageable collection of house plans from which to choose. Additionally, we offer various ways to search our house plan collection including a Plan Search tool and an opportunity to browse all Architectural Plan Styles, New House Plans, a Photo Collection, and Current Trends. THPS offers a variety of services and special features to help you with the house plan buying experience such as our Favorites feature, Modification Service, and Resource Section. Finally, THPS delivers top-notch customer service. Our staff has been in the stock house plan business and serving the public for over 50 years. We are committed to providing an exceptional collection of house plans and excellent service as we help you begin your home building journey.
Are you sure you want to perform this action?