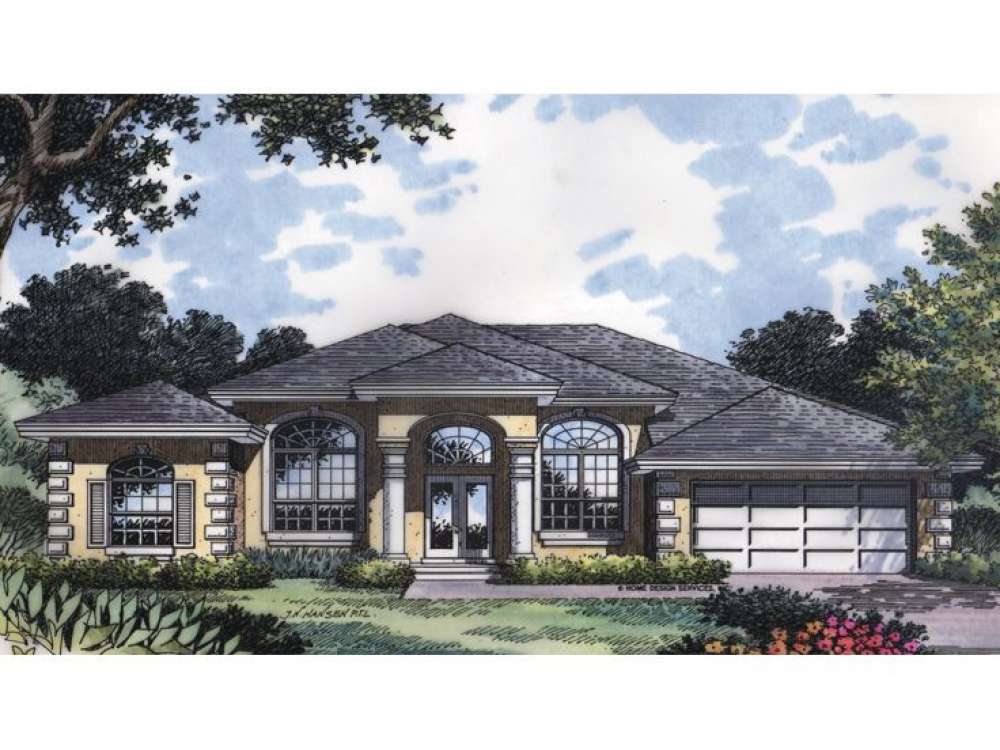There are no reviews


A raised foyer and living room are only the beginning of the unique features you will find with this ranch home plan. Columns punctuate the formal living and dining rooms flanking the foyer. From the moment you step down into the huge family gathering space, you will become excited and intrigued as you view the magnificent media/fireplace wall. A wall of glass opens to the covered patio bringing the indoors and outdoors together. Strategically positioned, the kitchen rests between the dining room and breakfast nook and shows off a snack bar, chef’s pantry and menu desk. Mitered glass fills the nook with sunshine and cheer. Two secondary bedrooms feature ample closet space and share the pool bath. Note the nearby learning center, ideal for a home computer and homework time for the kids. The master wing comes complete with a very secluded guest suite and full bath. This room also works well as den or even a nursery with its close proximity to the master bedroom. Your master suite, itself, is a study of good design. From the arched entry to the windowed bed wall of the trayed sleeping chamber, the excitement continues. The spectacular master bath frames the soaking tub in a curved wall of glass block. His and Her vanities, a large shower, a private toilet chamber and super huge walk-in dressing salon complete your pampering retreat. Sporting custom-like features and captivating qualities, this Sunbelt house plan will shine in any neighborhood.
| Heated Square Feet | |
| First Floor | 2456 |
| Total | 2456 |
| Unheated Square Feet | |
| Garage | 497 |
| Patio/Terrace/Lanai | 359 |
| Porch(es) | 65 |
| Bedrooms | 4 |
| Full Bathrooms | 3 |
| Width | 63 ft. 8 in. |
| Depth | 58 ft. 0 in. |
| Approximate Height | 22 ft. 0 in. |
| Ceiling Height | |
| First Floor | 10 ft. 0 in. |
| Roof Pitch | 6/12 Main |
| Roof Framing |
|
| Foundation Options |
|
| Exterior Wall Options |
|
| Kitchen Features |
|
| Bedroom Features |
|
| Interior Features |
|
| Exterior Features |
|
| Special Features |
|
| Garage Features |
|
A raised foyer and living room are only the beginning of the unique features you will find with this ranch home plan. Columns punctuate the formal living and dining rooms flanking the foyer. From the moment you step down into the huge family gathering space, you will become excited and intrigued as you view the magnificent media/fireplace wall. A wall of glass opens to the covered patio bringing the indoors and outdoors together. Strategically positioned, the kitchen rests between the dining room and breakfast nook and shows off a snack bar, chef’s pantry and menu desk. Mitered glass fills the nook with sunshine and cheer. Two secondary bedrooms feature ample closet space and share the pool bath. Note the nearby learning center, ideal for a home computer and homework time for the kids. The master wing comes complete with a very secluded guest suite and full bath. This room also works well as den or even a nursery with its close proximity to the master bedroom. Your master suite, itself, is a study of good design. From the arched entry to the windowed bed wall of the trayed sleeping chamber, the excitement continues. The spectacular master bath frames the soaking tub in a curved wall of glass block. His and Her vanities, a large shower, a private toilet chamber and super huge walk-in dressing salon complete your pampering retreat. Sporting custom-like features and captivating qualities, this Sunbelt house plan will shine in any neighborhood.
PDF and CAD files are delivered by email, and have no shipping and handling cost.
| Continental US | Canada | AK/HI | *International | |
|---|---|---|---|---|
| Regular 8 - 12 business days | $25 | n/a | n/a | n/a |
| Priority 3 - 4 business days | $40 | n/a | n/a | n/a |
| Express 1 - 2 business days | n/a | n/a | n/a | n/a |
The HousePlanShop, LLC (THPS) delivers an outstanding design collection composed of many of the top-selling house plans created by several leading residential designers and architects throughout the United States and Canada. We know building a new home is exciting! Choosing the right house plan is one of the first and most important steps in the building process. However, we understand our customers do not always have time to visit several house plan websites or page through numerous catalogs and brochures. So, we have done quite a bit of work for you! We believe BIGGER is not always BETTER. We have already eliminated the less popular designs, so our customers will not waste time sorting through all of them. This saves valuable time for our customers that can now be spent moving forward with the building process.
By publishing house plans that are the best of the best along with some unique plans that might not be found elsewhere, we provide our customers with a manageable collection of house plans from which to choose. Additionally, we offer various ways to search our house plan collection including a Plan Search tool and an opportunity to browse all Architectural Plan Styles, New House Plans, a Photo Collection, and Current Trends. THPS offers a variety of services and special features to help you with the house plan buying experience such as our Favorites feature, Modification Service, and Resource Section. Finally, THPS delivers top-notch customer service. Our staff has been in the stock house plan business and serving the public for over 50 years. We are committed to providing an exceptional collection of house plans and excellent service as we help you begin your home building journey.
Are you sure you want to perform this action?