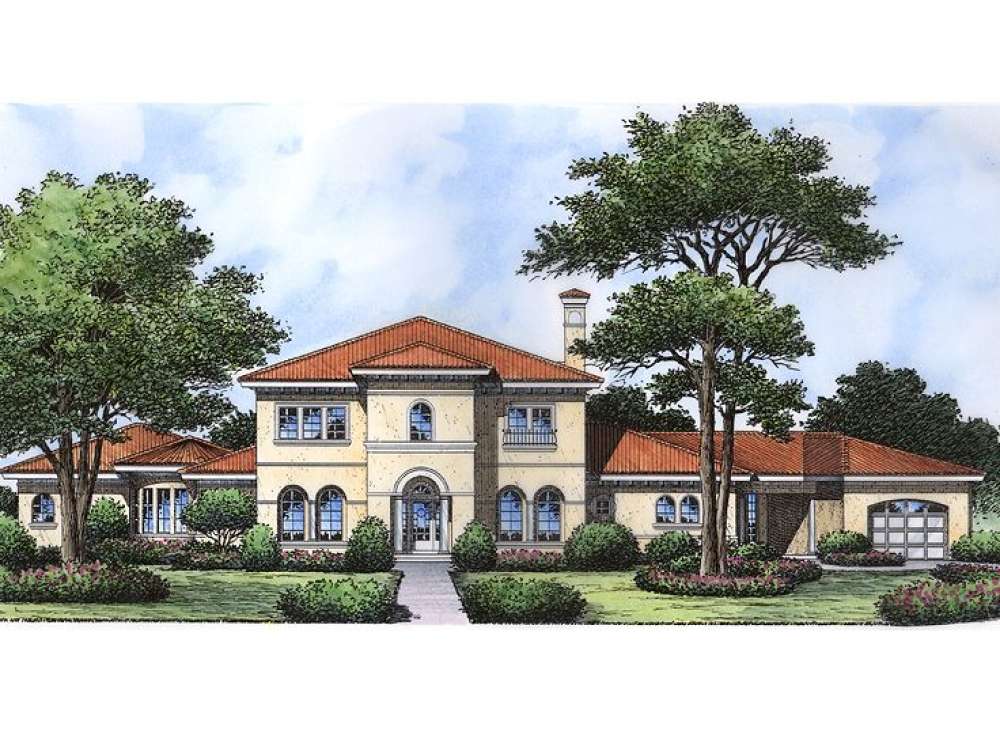There are no reviews


Attention entertainers! You’re going to love this luxury house plan! Gentle arches and a stucco façade dress up the exterior of this well-appointed Sunbelt design welcoming all. The entry porch leads to a dramatic two-story foyer where a sweeping staircase and views of the handsome balcony above are sure to get your attention. To the right, columns punctuate the dining room while the game room receives guests ahead. Adjoining the game room, the inglenook sports a fireplace and beamed ceiling treatment offering a cozy feel. A nearby, recessed, wet bar effortlessly serves the game room and dining room. Catching the attention of the family chef, the gourmet kitchen is full featured complete with prep-island, culinary pantry and adjoining breakfast nook. Extending the living areas outdoors, several pairs of double doors open to the lanai providing the perfect place to relax in the gentle evening breeze. A half bath serves the pool area and other outdoor needs. A double garage with storage, laundry room and service porch finish off the right side of the home. On the left, three bedroom suites, ideal for children or guests, reveal ample closet space and easy or private bath access. Secluded on the second floor, the upper level holds the decadent master suite. Here you will find a private sitting area, outdoor balcony, His and Her walk-in closets, twin vanities, a roomy shower with dual showerheads, and an opulent soaking tub. Expertly executed, this up-scale, two-story house plan marries easy living with guest pampering and privacy.
| Heated Square Feet | |
| First Floor | 3745 |
| Second Floor | 1250 |
| Total | 4995 |
| Unheated Square Feet | |
| Garage | 1107 |
| Bedrooms | 4 |
| Full Bathrooms | 4 |
| Half Bathrooms | 1 |
| Width | 127 ft. 4 in. |
| Depth | 89 ft. 10 in. |
| Roof Framing |
|
| Foundation Options |
|
| Exterior Wall Options |
|
| Kitchen Features |
|
| Bedroom Features |
|
| Interior Features |
|
| Exterior Features |
|
| Special Features |
|
| Garage Features |
|
Attention entertainers! You’re going to love this luxury house plan! Gentle arches and a stucco façade dress up the exterior of this well-appointed Sunbelt design welcoming all. The entry porch leads to a dramatic two-story foyer where a sweeping staircase and views of the handsome balcony above are sure to get your attention. To the right, columns punctuate the dining room while the game room receives guests ahead. Adjoining the game room, the inglenook sports a fireplace and beamed ceiling treatment offering a cozy feel. A nearby, recessed, wet bar effortlessly serves the game room and dining room. Catching the attention of the family chef, the gourmet kitchen is full featured complete with prep-island, culinary pantry and adjoining breakfast nook. Extending the living areas outdoors, several pairs of double doors open to the lanai providing the perfect place to relax in the gentle evening breeze. A half bath serves the pool area and other outdoor needs. A double garage with storage, laundry room and service porch finish off the right side of the home. On the left, three bedroom suites, ideal for children or guests, reveal ample closet space and easy or private bath access. Secluded on the second floor, the upper level holds the decadent master suite. Here you will find a private sitting area, outdoor balcony, His and Her walk-in closets, twin vanities, a roomy shower with dual showerheads, and an opulent soaking tub. Expertly executed, this up-scale, two-story house plan marries easy living with guest pampering and privacy.
PDF and CAD files are delivered by email, and have no shipping and handling cost.
| Continental US | Canada | AK/HI | *International | |
|---|---|---|---|---|
| Regular 8 - 12 business days | $25 | n/a | n/a | n/a |
| Priority 3 - 4 business days | $40 | n/a | n/a | n/a |
| Express 1 - 2 business days | n/a | n/a | n/a | n/a |
The HousePlanShop, LLC (THPS) delivers an outstanding design collection composed of many of the top-selling house plans created by several leading residential designers and architects throughout the United States and Canada. We know building a new home is exciting! Choosing the right house plan is one of the first and most important steps in the building process. However, we understand our customers do not always have time to visit several house plan websites or page through numerous catalogs and brochures. So, we have done quite a bit of work for you! We believe BIGGER is not always BETTER. We have already eliminated the less popular designs, so our customers will not waste time sorting through all of them. This saves valuable time for our customers that can now be spent moving forward with the building process.
By publishing house plans that are the best of the best along with some unique plans that might not be found elsewhere, we provide our customers with a manageable collection of house plans from which to choose. Additionally, we offer various ways to search our house plan collection including a Plan Search tool and an opportunity to browse all Architectural Plan Styles, New House Plans, a Photo Collection, and Current Trends. THPS offers a variety of services and special features to help you with the house plan buying experience such as our Favorites feature, Modification Service, and Resource Section. Finally, THPS delivers top-notch customer service. Our staff has been in the stock house plan business and serving the public for over 50 years. We are committed to providing an exceptional collection of house plans and excellent service as we help you begin your home building journey.
Are you sure you want to perform this action?