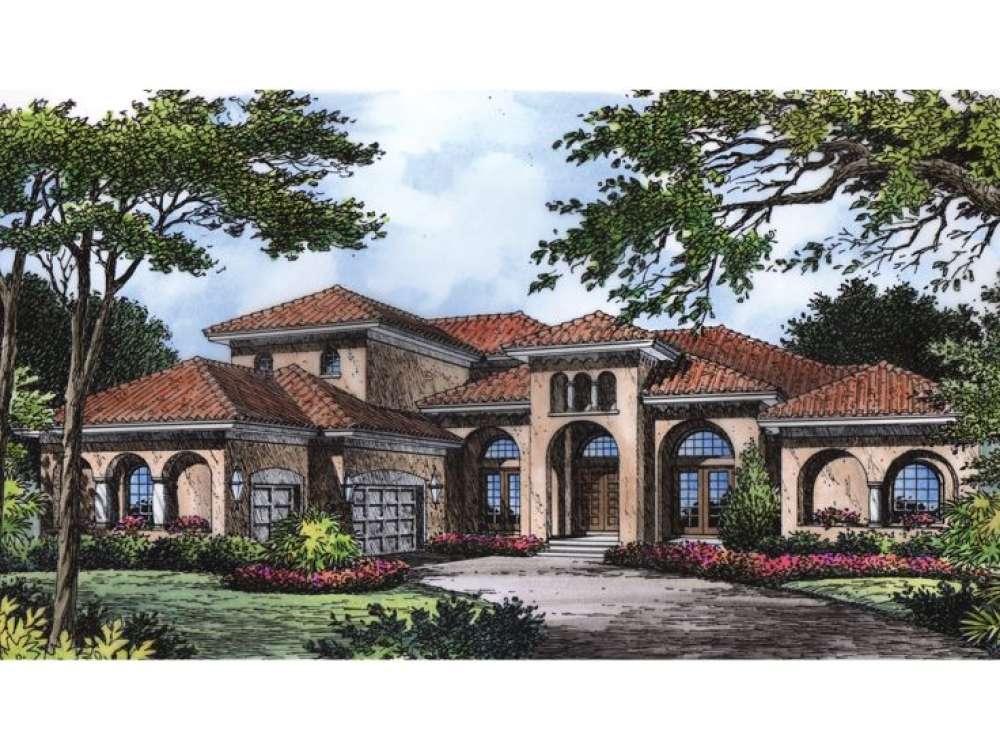There are no reviews


With Italian and Mediterranean influences, this luxury house plan makes a strong and sophisticated statement. Stylish arches are prominent exterior features. Through double doors, the foyer introduces the living room complete with access to the covered patio. Flanking the foyer, the formal dining room and peaceful den provide spaces for sit down dinners and a home office respectively, while each enjoys double door access to the front porch. Another pair of double doors opens to a vestibule, which leads to the extraordinary master suite. From the raised ceiling and double walk-in closets to the sumptuous bath, fine appointments fill this pampering space. On the opposite side of the home, the gourmet kitchen teams up with the sunny nook and spacious family room offering an open floor plan for casual family living. A prep-island, culinary pantry and snack counter are sure to please the family chef. Don’t miss the easy access to the covered patio, ideal for dining alfresco. Just right for guests, Bedroom 2 is secluded for privacy. The laundry room and three-car, side-entry garage complete the main floor. Upstairs, two bedrooms and a bonus room (353 square feet included in the second floor square footage) indulge in peace and quiet. Walk-in closets and a Jack and Jill bath accommodate the children’s needs. Use the bonus room as an extra bedroom, exercise area, home theater or whatever you wish. A full bath is situated nearby for your convenience. If you are looking for family living with distinguished style, you’ve found it with this affluent, two-story European house plan.
| Heated Square Feet | |
| First Floor | 2926 |
| Second Floor | 1268 |
| Total | 4194 |
| Unheated Square Feet | |
| Garage | 785 |
| Bedrooms | 4 |
| Full Bathrooms | 4 |
| Half Bathrooms | 1 |
| Width | 75 ft. 0 in. |
| Depth | 85 ft. 4 in. |
| Roof Framing |
|
| Foundation Options |
|
| Exterior Wall Options |
|
| Kitchen Features |
|
| Bedroom Features |
|
| Interior Features |
|
| Exterior Features |
|
| Special Features |
|
| Garage Features |
|
With Italian and Mediterranean influences, this luxury house plan makes a strong and sophisticated statement. Stylish arches are prominent exterior features. Through double doors, the foyer introduces the living room complete with access to the covered patio. Flanking the foyer, the formal dining room and peaceful den provide spaces for sit down dinners and a home office respectively, while each enjoys double door access to the front porch. Another pair of double doors opens to a vestibule, which leads to the extraordinary master suite. From the raised ceiling and double walk-in closets to the sumptuous bath, fine appointments fill this pampering space. On the opposite side of the home, the gourmet kitchen teams up with the sunny nook and spacious family room offering an open floor plan for casual family living. A prep-island, culinary pantry and snack counter are sure to please the family chef. Don’t miss the easy access to the covered patio, ideal for dining alfresco. Just right for guests, Bedroom 2 is secluded for privacy. The laundry room and three-car, side-entry garage complete the main floor. Upstairs, two bedrooms and a bonus room (353 square feet included in the second floor square footage) indulge in peace and quiet. Walk-in closets and a Jack and Jill bath accommodate the children’s needs. Use the bonus room as an extra bedroom, exercise area, home theater or whatever you wish. A full bath is situated nearby for your convenience. If you are looking for family living with distinguished style, you’ve found it with this affluent, two-story European house plan.
PDF and CAD files are delivered by email, and have no shipping and handling cost.
| Continental US | Canada | AK/HI | *International | |
|---|---|---|---|---|
| Regular 8 - 12 business days | $25 | n/a | n/a | n/a |
| Priority 3 - 4 business days | $40 | n/a | n/a | n/a |
| Express 1 - 2 business days | n/a | n/a | n/a | n/a |
The HousePlanShop, LLC (THPS) delivers an outstanding design collection composed of many of the top-selling house plans created by several leading residential designers and architects throughout the United States and Canada. We know building a new home is exciting! Choosing the right house plan is one of the first and most important steps in the building process. However, we understand our customers do not always have time to visit several house plan websites or page through numerous catalogs and brochures. So, we have done quite a bit of work for you! We believe BIGGER is not always BETTER. We have already eliminated the less popular designs, so our customers will not waste time sorting through all of them. This saves valuable time for our customers that can now be spent moving forward with the building process.
By publishing house plans that are the best of the best along with some unique plans that might not be found elsewhere, we provide our customers with a manageable collection of house plans from which to choose. Additionally, we offer various ways to search our house plan collection including a Plan Search tool and an opportunity to browse all Architectural Plan Styles, New House Plans, a Photo Collection, and Current Trends. THPS offers a variety of services and special features to help you with the house plan buying experience such as our Favorites feature, Modification Service, and Resource Section. Finally, THPS delivers top-notch customer service. Our staff has been in the stock house plan business and serving the public for over 50 years. We are committed to providing an exceptional collection of house plans and excellent service as we help you begin your home building journey.
Are you sure you want to perform this action?