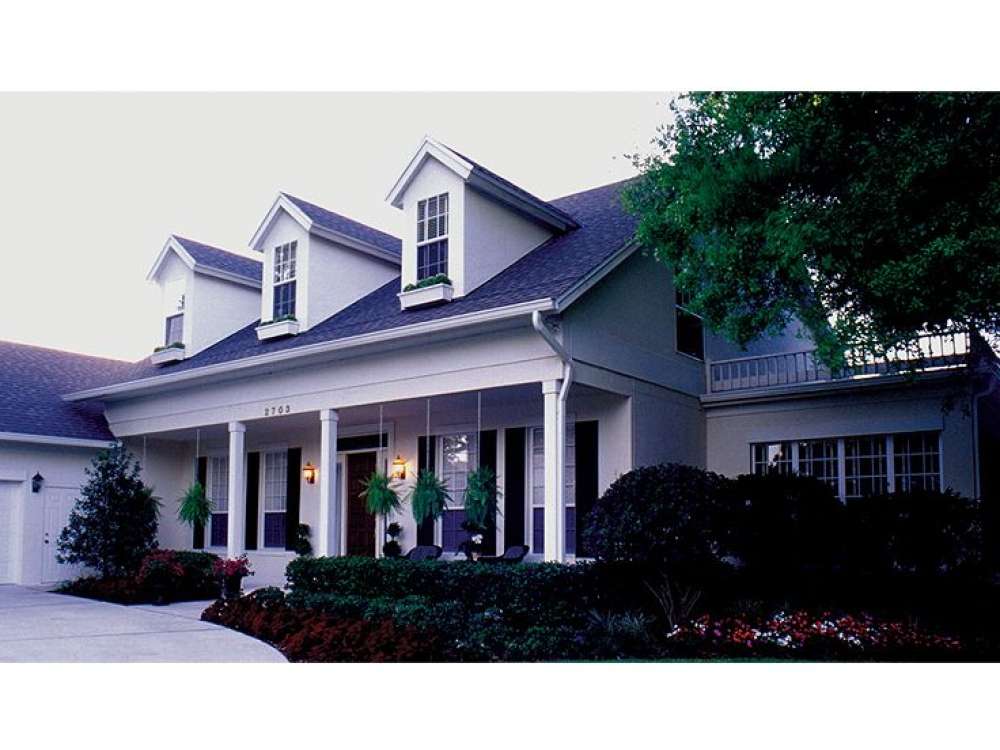There are no reviews


Cheerful dormers and a column-lined porch lend restful Southern style to this luxurious country home plan. Inside, the formal living and dining rooms assume their traditional positions at the front of the home flanking the foyer. Beyond, the expansive family room accommodates all types of gatherings and everyone is sure to enjoy gathering around the warm hearth. A pair of double doors opens to the rear, covered patio extending the living areas outdoors. Just imagine sitting in a rocking chair enjoying lemonade and a neighborly chat while the kids play in the yard. Back inside, the island kitchen sports a pantry and teams up with the sunny breakfast nook offering a casual meal space. A split-bedroom floor plan situates two family bedrooms and a full bath on the right side of the home. Thoughtfully planned, the bath features patio access, perfect for outdoor entertaining. On the left side of the home, your master bedroom reveals lavish amenities like His and Her sinks, a window tub and large walk-in closet. The oversized laundry room and two-car, side-entry garage complete the main level. Upstairs, Dormer windows brighten Bedrooms 4 and 5 as well as the shared bath. Finished now or in the future, the bonus room offers extra space for a large or growing family. Sophisticated and comfortable, you can’t go wrong with this two-story, luxury house plan.
| Heated Square Feet | |
| First Floor | 3079 |
| Second Floor | 813 |
| Total | 3892 |
| Unheated Square Feet | |
| Bonus | 387 |
| Garage | 481 |
| Patio/Terrace/Lanai | 427 |
| Porch(es) | 262 |
| Bedrooms | 5 |
| Full Bathrooms | 3 |
| Half Bathrooms | 1 |
| Width | 75 ft. 4 in. |
| Depth | 80 ft. 8 in. |
| Approximate Height | 28 ft. 0 in. |
| Ceiling Height | |
| First Floor | 10 ft. 0 in. |
| Second Floor | 8 ft. 0 in. |
| Roof Pitch | 8/12 Main |
| Roof Pitch | 6/12 Other |
| Roof Framing |
|
| Foundation Options |
|
| Exterior Wall Options |
|
| Kitchen Features |
|
| Bedroom Features |
|
| Interior Features |
|
| Exterior Features |
|
| Special Features |
|
| Garage Features |
|
Cheerful dormers and a column-lined porch lend restful Southern style to this luxurious country home plan. Inside, the formal living and dining rooms assume their traditional positions at the front of the home flanking the foyer. Beyond, the expansive family room accommodates all types of gatherings and everyone is sure to enjoy gathering around the warm hearth. A pair of double doors opens to the rear, covered patio extending the living areas outdoors. Just imagine sitting in a rocking chair enjoying lemonade and a neighborly chat while the kids play in the yard. Back inside, the island kitchen sports a pantry and teams up with the sunny breakfast nook offering a casual meal space. A split-bedroom floor plan situates two family bedrooms and a full bath on the right side of the home. Thoughtfully planned, the bath features patio access, perfect for outdoor entertaining. On the left side of the home, your master bedroom reveals lavish amenities like His and Her sinks, a window tub and large walk-in closet. The oversized laundry room and two-car, side-entry garage complete the main level. Upstairs, Dormer windows brighten Bedrooms 4 and 5 as well as the shared bath. Finished now or in the future, the bonus room offers extra space for a large or growing family. Sophisticated and comfortable, you can’t go wrong with this two-story, luxury house plan.
PDF and CAD files are delivered by email, and have no shipping and handling cost.
| Continental US | Canada | AK/HI | *International | |
|---|---|---|---|---|
| Regular 8 - 12 business days | $25 | n/a | n/a | n/a |
| Priority 3 - 4 business days | $40 | n/a | n/a | n/a |
| Express 1 - 2 business days | n/a | n/a | n/a | n/a |
The HousePlanShop, LLC (THPS) delivers an outstanding design collection composed of many of the top-selling house plans created by several leading residential designers and architects throughout the United States and Canada. We know building a new home is exciting! Choosing the right house plan is one of the first and most important steps in the building process. However, we understand our customers do not always have time to visit several house plan websites or page through numerous catalogs and brochures. So, we have done quite a bit of work for you! We believe BIGGER is not always BETTER. We have already eliminated the less popular designs, so our customers will not waste time sorting through all of them. This saves valuable time for our customers that can now be spent moving forward with the building process.
By publishing house plans that are the best of the best along with some unique plans that might not be found elsewhere, we provide our customers with a manageable collection of house plans from which to choose. Additionally, we offer various ways to search our house plan collection including a Plan Search tool and an opportunity to browse all Architectural Plan Styles, New House Plans, a Photo Collection, and Current Trends. THPS offers a variety of services and special features to help you with the house plan buying experience such as our Favorites feature, Modification Service, and Resource Section. Finally, THPS delivers top-notch customer service. Our staff has been in the stock house plan business and serving the public for over 50 years. We are committed to providing an exceptional collection of house plans and excellent service as we help you begin your home building journey.
Are you sure you want to perform this action?