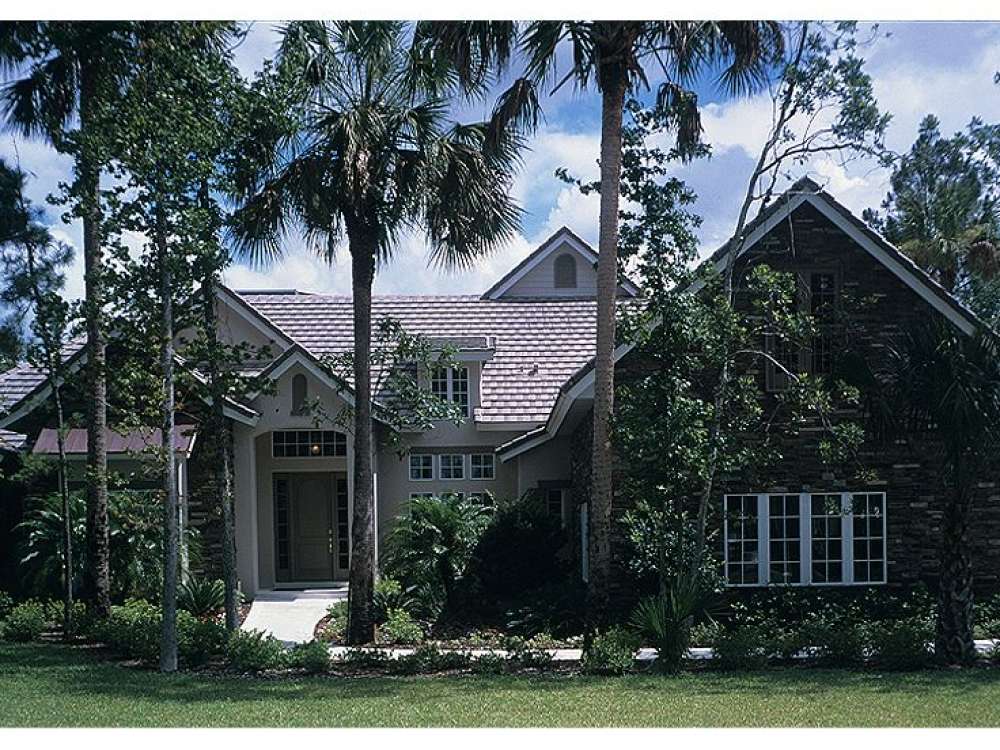There are no reviews


Details characteristic of European architecture dress up the exterior of this luxury ranch home plan. Upon entering, you’ll be captivated by the elegant and spacious feel of the floor plan. Formal areas connect with the foyer, making a great space for entertaining. To the left, the peaceful den sports organizational built-ins, perfect for an office or library. Passing through double doors, a vestibule accented with a display niche opens to the master suite, topped with a fanciful tray ceiling and complemented by a curved wall sitting area. Expansive walk-in closets and a refreshing bath complete this lavish retreat. At the back of the home, the gourmet kitchen boasts a prep island and breakfast bar as it overlooks the sunny nook and generously sized family room. Two pairs of double doors open to the covered patio, ideal for outdoor living and relaxing. Don’t miss the handy computer desk and the thoughtful positioning of the laundry room and three-car, side-entry garage. Three bedrooms and two baths accommodate the children’s needs finishing the main level. As your family grows, finish the upstairs bonus room. Equipped with a walk-in closet, private bath and a balcony, this space is just right for an extra bedroom, a game room or whatever else you might desire. Sophisticated and accommodating inside and out, this luxurious one-story house plan is second to none!
| Heated Square Feet | |
| First Floor | 3359 |
| Total | 3359 |
| Unheated Square Feet | |
| Bonus | 459 |
| Bedrooms | 4 |
| Full Bathrooms | 3 |
| Half Bathrooms | 1 |
| Width | 73 ft. 4 in. |
| Depth | 89 ft. 4 in. |
| Roof Framing |
|
| Foundation Options |
|
| Exterior Wall Options |
|
| Kitchen Features |
|
| Bedroom Features |
|
| Interior Features |
|
| Exterior Features |
|
| Special Features |
|
| Garage Features |
|
Details characteristic of European architecture dress up the exterior of this luxury ranch home plan. Upon entering, you’ll be captivated by the elegant and spacious feel of the floor plan. Formal areas connect with the foyer, making a great space for entertaining. To the left, the peaceful den sports organizational built-ins, perfect for an office or library. Passing through double doors, a vestibule accented with a display niche opens to the master suite, topped with a fanciful tray ceiling and complemented by a curved wall sitting area. Expansive walk-in closets and a refreshing bath complete this lavish retreat. At the back of the home, the gourmet kitchen boasts a prep island and breakfast bar as it overlooks the sunny nook and generously sized family room. Two pairs of double doors open to the covered patio, ideal for outdoor living and relaxing. Don’t miss the handy computer desk and the thoughtful positioning of the laundry room and three-car, side-entry garage. Three bedrooms and two baths accommodate the children’s needs finishing the main level. As your family grows, finish the upstairs bonus room. Equipped with a walk-in closet, private bath and a balcony, this space is just right for an extra bedroom, a game room or whatever else you might desire. Sophisticated and accommodating inside and out, this luxurious one-story house plan is second to none!
PDF and CAD files are delivered by email, and have no shipping and handling cost.
| Continental US | Canada | AK/HI | *International | |
|---|---|---|---|---|
| Regular 8 - 12 business days | $25 | n/a | n/a | n/a |
| Priority 3 - 4 business days | $40 | n/a | n/a | n/a |
| Express 1 - 2 business days | n/a | n/a | n/a | n/a |
The HousePlanShop, LLC (THPS) delivers an outstanding design collection composed of many of the top-selling house plans created by several leading residential designers and architects throughout the United States and Canada. We know building a new home is exciting! Choosing the right house plan is one of the first and most important steps in the building process. However, we understand our customers do not always have time to visit several house plan websites or page through numerous catalogs and brochures. So, we have done quite a bit of work for you! We believe BIGGER is not always BETTER. We have already eliminated the less popular designs, so our customers will not waste time sorting through all of them. This saves valuable time for our customers that can now be spent moving forward with the building process.
By publishing house plans that are the best of the best along with some unique plans that might not be found elsewhere, we provide our customers with a manageable collection of house plans from which to choose. Additionally, we offer various ways to search our house plan collection including a Plan Search tool and an opportunity to browse all Architectural Plan Styles, New House Plans, a Photo Collection, and Current Trends. THPS offers a variety of services and special features to help you with the house plan buying experience such as our Favorites feature, Modification Service, and Resource Section. Finally, THPS delivers top-notch customer service. Our staff has been in the stock house plan business and serving the public for over 50 years. We are committed to providing an exceptional collection of house plans and excellent service as we help you begin your home building journey.
Are you sure you want to perform this action?