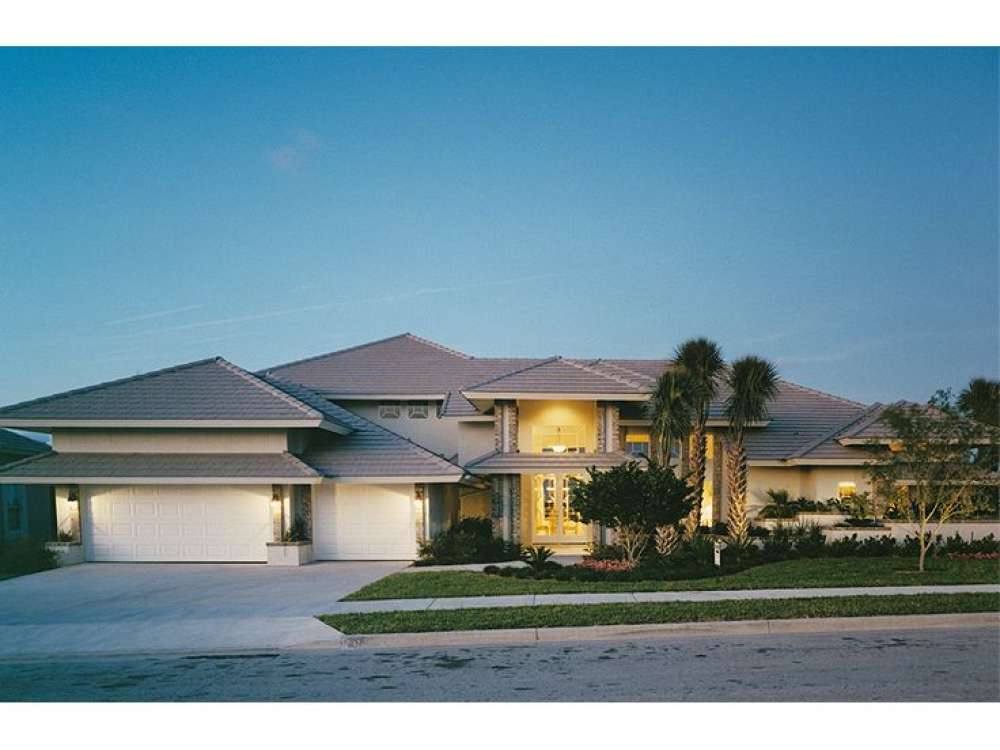There are no reviews


A mix of contemporary and Sunbelt styling grace the exterior of this two-story house plan. Classical lines reminiscent for Frank LLoyd Wright designs are reflected in the brick and stucco façade. Inside, living and dining spaces embrace each other to share a spectacular view of rear yard through double doors and a curved wall of glass. Fine appointments fill the posh master suite like the raised sitting area complete with wet bar. The architectural bed wall, a triple stepped ceiling treatment, and a mitered bow window enhance the sleeping area. The master bath is lavish, and is split with private vanities, and huge walk in closets. A window alcove surrounds the splashy garden tub. The kitchen, nook, and family room make family living a first priority encouraging interaction and family time well spent. A guest suite (with private bath), a powder room, and doors to utility room and three-car garage share an octagonal service hall. Upstairs, two bedrooms share a Jack and Jill bath equipped with double bowl vanity and soaking tub. The sitting area works well as a playroom or TV area. Stylish yet practical, this contemporary house plan is one of a kind!
| Heated Square Feet | |
| First Floor | 2531 |
| Second Floor | 669 |
| Total | 3200 |
| Unheated Square Feet | |
| Garage | 656 |
| Bedrooms | 4 |
| Full Bathrooms | 3 |
| Half Bathrooms | 2 |
| Width | 82 ft. 4 in. |
| Depth | 70 ft. 0 in. |
| Approximate Height | 26 ft. 10 in. |
| Roof Pitch | 6/12 Main |
| Roof Framing |
|
| Foundation Options |
|
| Exterior Wall Options |
|
| Kitchen Features |
|
| Bedroom Features |
|
| Interior Features |
|
| Exterior Features |
|
| Special Features |
|
| Garage Features |
|
A mix of contemporary and Sunbelt styling grace the exterior of this two-story house plan. Classical lines reminiscent for Frank LLoyd Wright designs are reflected in the brick and stucco façade. Inside, living and dining spaces embrace each other to share a spectacular view of rear yard through double doors and a curved wall of glass. Fine appointments fill the posh master suite like the raised sitting area complete with wet bar. The architectural bed wall, a triple stepped ceiling treatment, and a mitered bow window enhance the sleeping area. The master bath is lavish, and is split with private vanities, and huge walk in closets. A window alcove surrounds the splashy garden tub. The kitchen, nook, and family room make family living a first priority encouraging interaction and family time well spent. A guest suite (with private bath), a powder room, and doors to utility room and three-car garage share an octagonal service hall. Upstairs, two bedrooms share a Jack and Jill bath equipped with double bowl vanity and soaking tub. The sitting area works well as a playroom or TV area. Stylish yet practical, this contemporary house plan is one of a kind!
PDF and CAD files are delivered by email, and have no shipping and handling cost.
| Continental US | Canada | AK/HI | *International | |
|---|---|---|---|---|
| Regular 8 - 12 business days | $25 | n/a | n/a | n/a |
| Priority 3 - 4 business days | $40 | n/a | n/a | n/a |
| Express 1 - 2 business days | n/a | n/a | n/a | n/a |
The HousePlanShop, LLC (THPS) delivers an outstanding design collection composed of many of the top-selling house plans created by several leading residential designers and architects throughout the United States and Canada. We know building a new home is exciting! Choosing the right house plan is one of the first and most important steps in the building process. However, we understand our customers do not always have time to visit several house plan websites or page through numerous catalogs and brochures. So, we have done quite a bit of work for you! We believe BIGGER is not always BETTER. We have already eliminated the less popular designs, so our customers will not waste time sorting through all of them. This saves valuable time for our customers that can now be spent moving forward with the building process.
By publishing house plans that are the best of the best along with some unique plans that might not be found elsewhere, we provide our customers with a manageable collection of house plans from which to choose. Additionally, we offer various ways to search our house plan collection including a Plan Search tool and an opportunity to browse all Architectural Plan Styles, New House Plans, a Photo Collection, and Current Trends. THPS offers a variety of services and special features to help you with the house plan buying experience such as our Favorites feature, Modification Service, and Resource Section. Finally, THPS delivers top-notch customer service. Our staff has been in the stock house plan business and serving the public for over 50 years. We are committed to providing an exceptional collection of house plans and excellent service as we help you begin your home building journey.
Are you sure you want to perform this action?