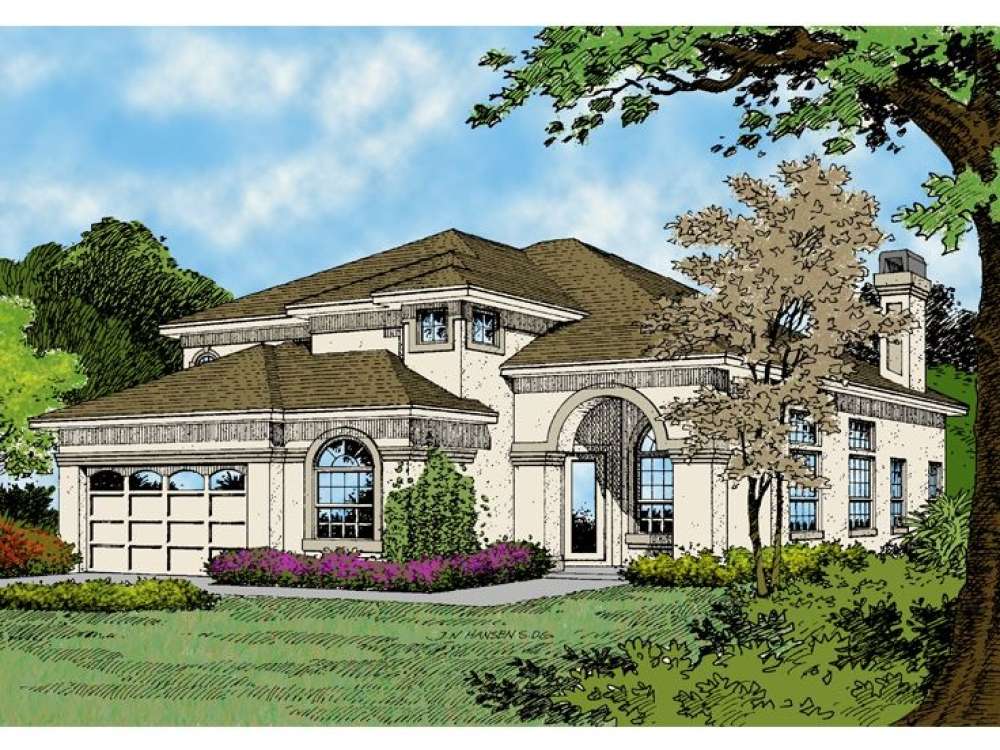There are no reviews


The excitement begins upon entering the foyer of this contemporary two-story home where an impressive staircase creates a dramatic entrance. From there, one views the formal living and dining rooms each with vaulted cathedral ceilings and drywall treatments adding sophisticated touches of elegance. Passing through an archway, you enter the family room with its impressive media/fireplace wall and dazzling windows. The kitchen is a gourmet’s dream delivering loads of pantry storage, a planning desk and an adjoining nook. A patio extends the living areas outdoors offering a wet bar and pool bath, perfect for pool parties and summertime get-togethers. Built-in shelves and arches just off the nook welcome you to the master wing. Generously sized, the suite reveals a wonderful bed wall of high transom glass as well as sliders opening to the patio. Ready to pamper, the bath is well designed showcasing a walk-in closet, spa tub, double vanity, toilet chamber and unique “California” closet design. The second floor is equally impressive hosting three large bedrooms. Bedroom 2 enjoys double closets and a private bath while Bedroom 4 flaunts a walk-in closet and shares a hall bath with Bedroom 3. Use the sizable loft area any way you wish, ideal for a TV room, office or exercise room. Complete with a two-car garage and plenty of storage, your large family will be at home in this Sunbelt design.
| Heated Square Feet | |
| First Floor | 1844 |
| Second Floor | 1017 |
| Total | 2861 |
| Unheated Square Feet | |
| Garage | 584 |
| Patio/Terrace/Lanai | 184 |
| Porch(es) | 146 |
| Bedrooms | 4 |
| Full Bathrooms | 3 |
| Half Bathrooms | 2 |
| Width | 45 ft. 0 in. |
| Depth | 67 ft. 8 in. |
| Approximate Height | 27 ft. 8 in. |
| Roof Pitch | 6/12 Main |
| Roof Framing |
|
| Foundation Options |
|
| Exterior Wall Options |
|
| Kitchen Features |
|
| Bedroom Features |
|
| Interior Features |
|
| Exterior Features |
|
| Special Features |
|
| Garage Features |
|
The excitement begins upon entering the foyer of this contemporary two-story home where an impressive staircase creates a dramatic entrance. From there, one views the formal living and dining rooms each with vaulted cathedral ceilings and drywall treatments adding sophisticated touches of elegance. Passing through an archway, you enter the family room with its impressive media/fireplace wall and dazzling windows. The kitchen is a gourmet’s dream delivering loads of pantry storage, a planning desk and an adjoining nook. A patio extends the living areas outdoors offering a wet bar and pool bath, perfect for pool parties and summertime get-togethers. Built-in shelves and arches just off the nook welcome you to the master wing. Generously sized, the suite reveals a wonderful bed wall of high transom glass as well as sliders opening to the patio. Ready to pamper, the bath is well designed showcasing a walk-in closet, spa tub, double vanity, toilet chamber and unique “California” closet design. The second floor is equally impressive hosting three large bedrooms. Bedroom 2 enjoys double closets and a private bath while Bedroom 4 flaunts a walk-in closet and shares a hall bath with Bedroom 3. Use the sizable loft area any way you wish, ideal for a TV room, office or exercise room. Complete with a two-car garage and plenty of storage, your large family will be at home in this Sunbelt design.
PDF and CAD files are delivered by email, and have no shipping and handling cost.
| Continental US | Canada | AK/HI | *International | |
|---|---|---|---|---|
| Regular 8 - 12 business days | $25 | n/a | n/a | n/a |
| Priority 3 - 4 business days | $40 | n/a | n/a | n/a |
| Express 1 - 2 business days | n/a | n/a | n/a | n/a |
The HousePlanShop, LLC (THPS) delivers an outstanding design collection composed of many of the top-selling house plans created by several leading residential designers and architects throughout the United States and Canada. We know building a new home is exciting! Choosing the right house plan is one of the first and most important steps in the building process. However, we understand our customers do not always have time to visit several house plan websites or page through numerous catalogs and brochures. So, we have done quite a bit of work for you! We believe BIGGER is not always BETTER. We have already eliminated the less popular designs, so our customers will not waste time sorting through all of them. This saves valuable time for our customers that can now be spent moving forward with the building process.
By publishing house plans that are the best of the best along with some unique plans that might not be found elsewhere, we provide our customers with a manageable collection of house plans from which to choose. Additionally, we offer various ways to search our house plan collection including a Plan Search tool and an opportunity to browse all Architectural Plan Styles, New House Plans, a Photo Collection, and Current Trends. THPS offers a variety of services and special features to help you with the house plan buying experience such as our Favorites feature, Modification Service, and Resource Section. Finally, THPS delivers top-notch customer service. Our staff has been in the stock house plan business and serving the public for over 50 years. We are committed to providing an exceptional collection of house plans and excellent service as we help you begin your home building journey.
Are you sure you want to perform this action?