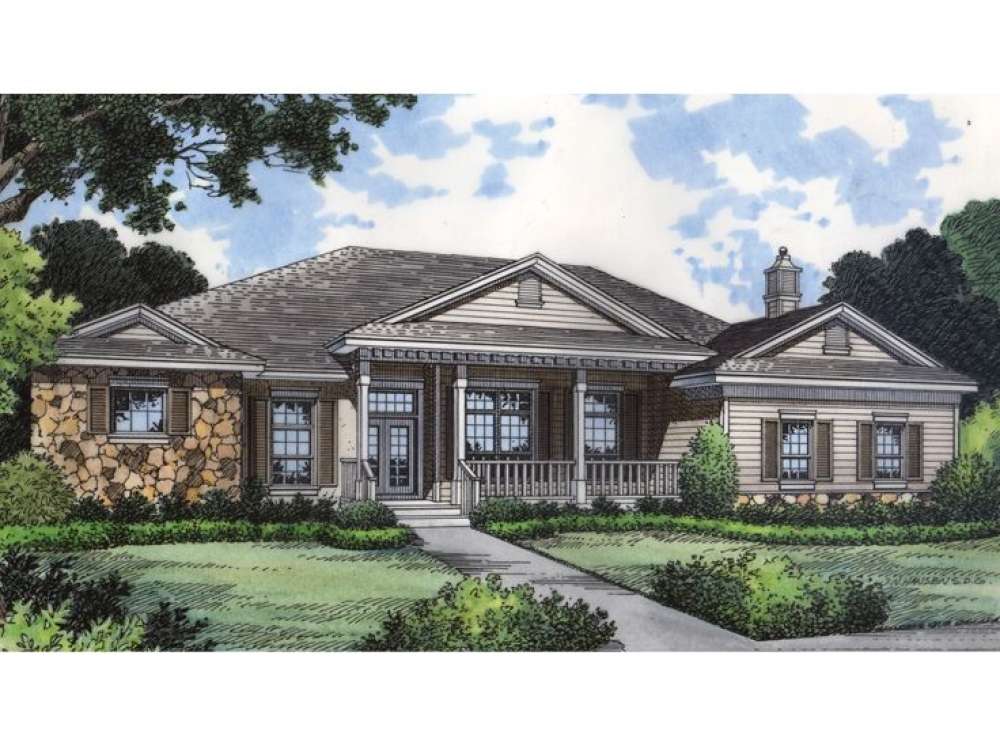There are no reviews


Front facing gables, shuttered windows and a welcoming front porch invite everyone inside this charming ranch home. Pass through double doors where the foyer introduces the formal living and dining rooms, ideal for entertaining guests. At the back of the home, the kitchen, nook and family room combine creating an open floor plan, the center of daily activity. Pleasing the family chef, a closet pantry, large work island, menu desk and serving counter complement the wraparound counters. A fireplace and built-in media center highlight the family room as is boasts access to the rear, covered patio. Multi-tasking and unloading groceries are a breeze with the kitchen’s strategic positioning near the oversized utility room and two-car, side-entry garage. A split bedroom layout places three secondary bedrooms just of the casual living areas. Two full baths accommodate the children’s needs. When you need to get away from it all, you’ll find peace and quiet in the cozy den. Situated near the master bedroom, this space works well as a nursery or home office instead. At the end of the day, retreat to your sophisticated master bedroom showcasing His and Her walk-in closets, dual sinks, a window garden tub and large shower. Designed for the way today’s larger families live, you can’t go wrong with this traditional one-story house plan.
Wall framing is mostly concrete block with some parts wood framed.
| Heated Square Feet | |
| First Floor | 2792 |
| Total | 2792 |
| Unheated Square Feet | |
| Garage | 485 |
| Patio/Terrace/Lanai | 217 |
| Porch(es) | 66 |
| Bedrooms | 4 |
| Full Bathrooms | 3 |
| Width | 65 ft. 0 in. |
| Depth | 72 ft. 0 in. |
| Approximate Height | 20 ft. 10 in. |
| Ceiling Height | |
| First Floor | 10 ft. 0 in. |
| Roof Pitch | 6/12 Main |
| Roof Framing |
|
| Foundation Options |
|
| Exterior Wall Options |
|
| Kitchen Features |
|
| Bedroom Features |
|
| Interior Features |
|
| Exterior Features |
|
| Special Features |
|
| Garage Features |
|
Front facing gables, shuttered windows and a welcoming front porch invite everyone inside this charming ranch home. Pass through double doors where the foyer introduces the formal living and dining rooms, ideal for entertaining guests. At the back of the home, the kitchen, nook and family room combine creating an open floor plan, the center of daily activity. Pleasing the family chef, a closet pantry, large work island, menu desk and serving counter complement the wraparound counters. A fireplace and built-in media center highlight the family room as is boasts access to the rear, covered patio. Multi-tasking and unloading groceries are a breeze with the kitchen’s strategic positioning near the oversized utility room and two-car, side-entry garage. A split bedroom layout places three secondary bedrooms just of the casual living areas. Two full baths accommodate the children’s needs. When you need to get away from it all, you’ll find peace and quiet in the cozy den. Situated near the master bedroom, this space works well as a nursery or home office instead. At the end of the day, retreat to your sophisticated master bedroom showcasing His and Her walk-in closets, dual sinks, a window garden tub and large shower. Designed for the way today’s larger families live, you can’t go wrong with this traditional one-story house plan.
Wall framing is mostly concrete block with some parts wood framed.
PDF and CAD files are delivered by email, and have no shipping and handling cost.
| Continental US | Canada | AK/HI | *International | |
|---|---|---|---|---|
| Regular 8 - 12 business days | $25 | n/a | n/a | n/a |
| Priority 3 - 4 business days | $40 | n/a | n/a | n/a |
| Express 1 - 2 business days | n/a | n/a | n/a | n/a |
The HousePlanShop, LLC (THPS) delivers an outstanding design collection composed of many of the top-selling house plans created by several leading residential designers and architects throughout the United States and Canada. We know building a new home is exciting! Choosing the right house plan is one of the first and most important steps in the building process. However, we understand our customers do not always have time to visit several house plan websites or page through numerous catalogs and brochures. So, we have done quite a bit of work for you! We believe BIGGER is not always BETTER. We have already eliminated the less popular designs, so our customers will not waste time sorting through all of them. This saves valuable time for our customers that can now be spent moving forward with the building process.
By publishing house plans that are the best of the best along with some unique plans that might not be found elsewhere, we provide our customers with a manageable collection of house plans from which to choose. Additionally, we offer various ways to search our house plan collection including a Plan Search tool and an opportunity to browse all Architectural Plan Styles, New House Plans, a Photo Collection, and Current Trends. THPS offers a variety of services and special features to help you with the house plan buying experience such as our Favorites feature, Modification Service, and Resource Section. Finally, THPS delivers top-notch customer service. Our staff has been in the stock house plan business and serving the public for over 50 years. We are committed to providing an exceptional collection of house plans and excellent service as we help you begin your home building journey.
Are you sure you want to perform this action?