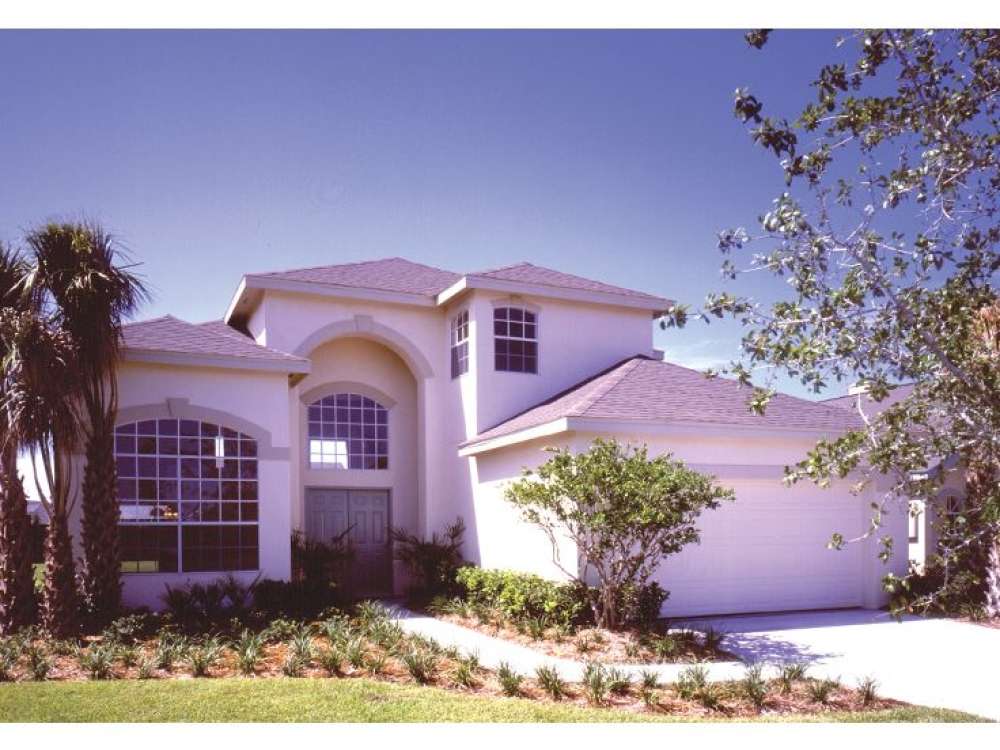There are no reviews


This contemporary two-story house plan has everything for the young family or the empty nester. A stucco façade lends to Sunbelt street appeal and welcomes all. The double door entry and foyer have a seemingly unlimited view of the huge two-story great room, complete with fireplace and media center, ideal for all sorts for gatherings. Perfect for quiet candlelight dinners and tasty cuisine, the formal dining room is tucked away at the front of the home delivering a peaceful ambiance. Strategically positioned, the kitchen boasts wrap-around counters and serves both the dining room and sunny breakfast nook with ease. Grill masters will appreciate direct access to the rear, covered patio from the kitchen and nook. Your first floor master bedrooms if filled with fine appointments including a soaking tub, separate shower, dual sinks and a “California” closet design for the best use of space. A powder room, the laundry room and a double garage complete the main level. With its open rails and free-floating design, the stairs to the second level create visual impact. Two secondary bedrooms share a full bath equipped with a double bowl vanity on the second floor while gazing down on the great room from a classy balcony. Check out the generously sized loft, ideal for a family room, playroom, home office, sleeping loft for guests or even a recreation room. Revealing both sophisticated and practical spaces, this Sunbelt home plan will get the neighbors talking.
| Heated Square Feet | |
| First Floor | 1485 |
| Second Floor | 697 |
| Total | 2182 |
| Unheated Square Feet | |
| Garage | 502 |
| Patio/Terrace/Lanai | 128 |
| Porch(es) | 38 |
| Bedrooms | 3 |
| Full Bathrooms | 2 |
| Half Bathrooms | 1 |
| Width | 42 ft. 4 in. |
| Depth | 58 ft. 4 in. |
| Approximate Height | 26 ft. 9 in. |
| Roof Pitch | 6/12 Main |
| Roof Framing |
|
| Foundation Options |
|
| Exterior Wall Options |
|
| Kitchen Features |
|
| Bedroom Features |
|
| Interior Features |
|
| Exterior Features |
|
| Special Features |
|
| Garage Features |
|
This contemporary two-story house plan has everything for the young family or the empty nester. A stucco façade lends to Sunbelt street appeal and welcomes all. The double door entry and foyer have a seemingly unlimited view of the huge two-story great room, complete with fireplace and media center, ideal for all sorts for gatherings. Perfect for quiet candlelight dinners and tasty cuisine, the formal dining room is tucked away at the front of the home delivering a peaceful ambiance. Strategically positioned, the kitchen boasts wrap-around counters and serves both the dining room and sunny breakfast nook with ease. Grill masters will appreciate direct access to the rear, covered patio from the kitchen and nook. Your first floor master bedrooms if filled with fine appointments including a soaking tub, separate shower, dual sinks and a “California” closet design for the best use of space. A powder room, the laundry room and a double garage complete the main level. With its open rails and free-floating design, the stairs to the second level create visual impact. Two secondary bedrooms share a full bath equipped with a double bowl vanity on the second floor while gazing down on the great room from a classy balcony. Check out the generously sized loft, ideal for a family room, playroom, home office, sleeping loft for guests or even a recreation room. Revealing both sophisticated and practical spaces, this Sunbelt home plan will get the neighbors talking.
PDF and CAD files are delivered by email, and have no shipping and handling cost.
| Continental US | Canada | AK/HI | *International | |
|---|---|---|---|---|
| Regular 8 - 12 business days | $25 | n/a | n/a | n/a |
| Priority 3 - 4 business days | $40 | n/a | n/a | n/a |
| Express 1 - 2 business days | n/a | n/a | n/a | n/a |
The HousePlanShop, LLC (THPS) delivers an outstanding design collection composed of many of the top-selling house plans created by several leading residential designers and architects throughout the United States and Canada. We know building a new home is exciting! Choosing the right house plan is one of the first and most important steps in the building process. However, we understand our customers do not always have time to visit several house plan websites or page through numerous catalogs and brochures. So, we have done quite a bit of work for you! We believe BIGGER is not always BETTER. We have already eliminated the less popular designs, so our customers will not waste time sorting through all of them. This saves valuable time for our customers that can now be spent moving forward with the building process.
By publishing house plans that are the best of the best along with some unique plans that might not be found elsewhere, we provide our customers with a manageable collection of house plans from which to choose. Additionally, we offer various ways to search our house plan collection including a Plan Search tool and an opportunity to browse all Architectural Plan Styles, New House Plans, a Photo Collection, and Current Trends. THPS offers a variety of services and special features to help you with the house plan buying experience such as our Favorites feature, Modification Service, and Resource Section. Finally, THPS delivers top-notch customer service. Our staff has been in the stock house plan business and serving the public for over 50 years. We are committed to providing an exceptional collection of house plans and excellent service as we help you begin your home building journey.
Are you sure you want to perform this action?