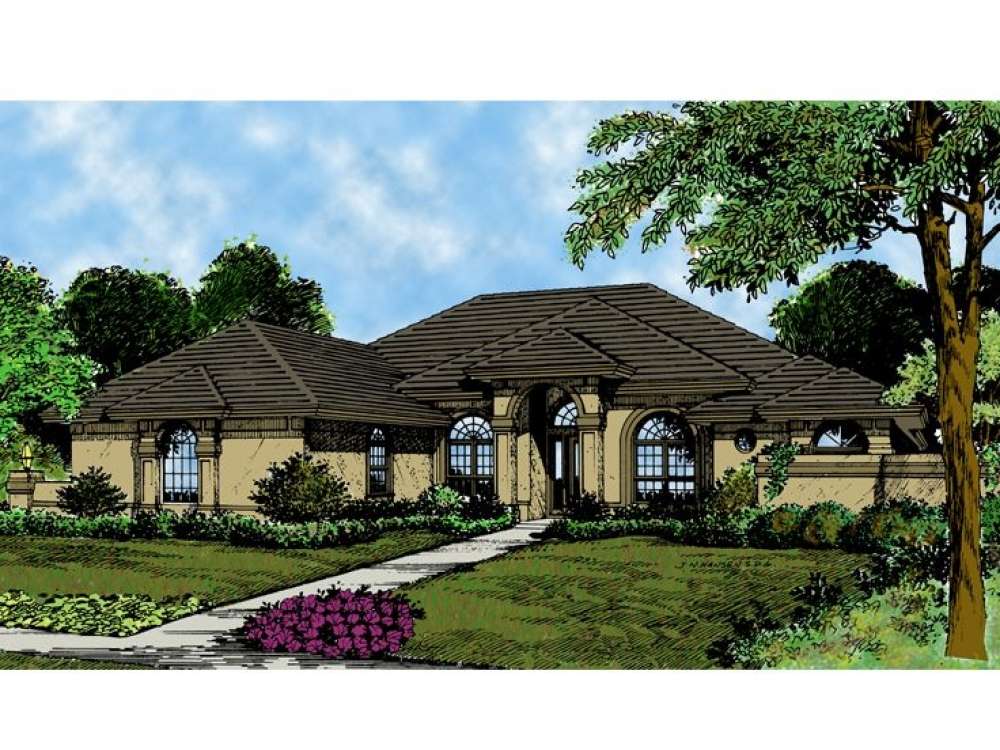There are no reviews


Classy arches grace the exterior of this Mediterranean home plan giving it a stately look. Inside, the den and dining room flank the foyer providing spaces for quiet relaxation and an exquisite meal. Beyond, the open great room reveals a fireplace while a vaulted ceiling and a wall of windows lend to spaciousness. Designed for efficiency, the gourmet kitchen delivers a walk-in pantry and a pass-thru making it easy to serve your tasty cuisine in the dining room. The adjoining sunny nook is perfect for simple meals with the kids and accesses the patio, ideal for grilling and cookouts. Multi-tasking is a snap with the convenient positioning of the utility room near the kitchen and the secondary bedrooms saving footsteps on wash day. Walk-in closets enhance the children’s rooms as they share a space-saving Jack and Jill bath. Secluded and private, your master bedroom is loaded with fine appointments. Begin with the double door entry and huge walk-in closet. You are sure to notice the wall of sunny windows capturing rear views. Soothe away the worries of the day in your salon bath complete with twin vanities, shower and corner soaking tub. A private garden outside provides further privacy and an enchanting atmosphere. Complete with a 2-car, side-entry garage with storage, this Sunbelt ranch home plan is second to none.
| Heated Square Feet | |
| First Floor | 2159 |
| Total | 2159 |
| Unheated Square Feet | |
| Bonus | 331 |
| Garage | 591 |
| Patio/Terrace/Lanai | 236 |
| Porch(es) | 64 |
| Bedrooms | 3 |
| Full Bathrooms | 2 |
| Width | 58 ft. 0 in. |
| Depth | 70 ft. 0 in. |
| Approximate Height | 23 ft. 4 in. |
| Roof Pitch | 7/12 Main |
| Roof Framing |
|
| Garage Door Size(s) | 16-0x7-0 |
| Foundation Options |
|
| Exterior Wall Options |
|
| Kitchen Features |
|
| Bedroom Features |
|
| Interior Features |
|
| Exterior Features |
|
| Special Features |
|
| Garage Features |
|
Classy arches grace the exterior of this Mediterranean home plan giving it a stately look. Inside, the den and dining room flank the foyer providing spaces for quiet relaxation and an exquisite meal. Beyond, the open great room reveals a fireplace while a vaulted ceiling and a wall of windows lend to spaciousness. Designed for efficiency, the gourmet kitchen delivers a walk-in pantry and a pass-thru making it easy to serve your tasty cuisine in the dining room. The adjoining sunny nook is perfect for simple meals with the kids and accesses the patio, ideal for grilling and cookouts. Multi-tasking is a snap with the convenient positioning of the utility room near the kitchen and the secondary bedrooms saving footsteps on wash day. Walk-in closets enhance the children’s rooms as they share a space-saving Jack and Jill bath. Secluded and private, your master bedroom is loaded with fine appointments. Begin with the double door entry and huge walk-in closet. You are sure to notice the wall of sunny windows capturing rear views. Soothe away the worries of the day in your salon bath complete with twin vanities, shower and corner soaking tub. A private garden outside provides further privacy and an enchanting atmosphere. Complete with a 2-car, side-entry garage with storage, this Sunbelt ranch home plan is second to none.
PDF and CAD files are delivered by email, and have no shipping and handling cost.
| Continental US | Canada | AK/HI | *International | |
|---|---|---|---|---|
| Regular 8 - 12 business days | $25 | n/a | n/a | n/a |
| Priority 3 - 4 business days | $40 | n/a | n/a | n/a |
| Express 1 - 2 business days | n/a | n/a | n/a | n/a |
The HousePlanShop, LLC (THPS) delivers an outstanding design collection composed of many of the top-selling house plans created by several leading residential designers and architects throughout the United States and Canada. We know building a new home is exciting! Choosing the right house plan is one of the first and most important steps in the building process. However, we understand our customers do not always have time to visit several house plan websites or page through numerous catalogs and brochures. So, we have done quite a bit of work for you! We believe BIGGER is not always BETTER. We have already eliminated the less popular designs, so our customers will not waste time sorting through all of them. This saves valuable time for our customers that can now be spent moving forward with the building process.
By publishing house plans that are the best of the best along with some unique plans that might not be found elsewhere, we provide our customers with a manageable collection of house plans from which to choose. Additionally, we offer various ways to search our house plan collection including a Plan Search tool and an opportunity to browse all Architectural Plan Styles, New House Plans, a Photo Collection, and Current Trends. THPS offers a variety of services and special features to help you with the house plan buying experience such as our Favorites feature, Modification Service, and Resource Section. Finally, THPS delivers top-notch customer service. Our staff has been in the stock house plan business and serving the public for over 50 years. We are committed to providing an exceptional collection of house plans and excellent service as we help you begin your home building journey.
Are you sure you want to perform this action?