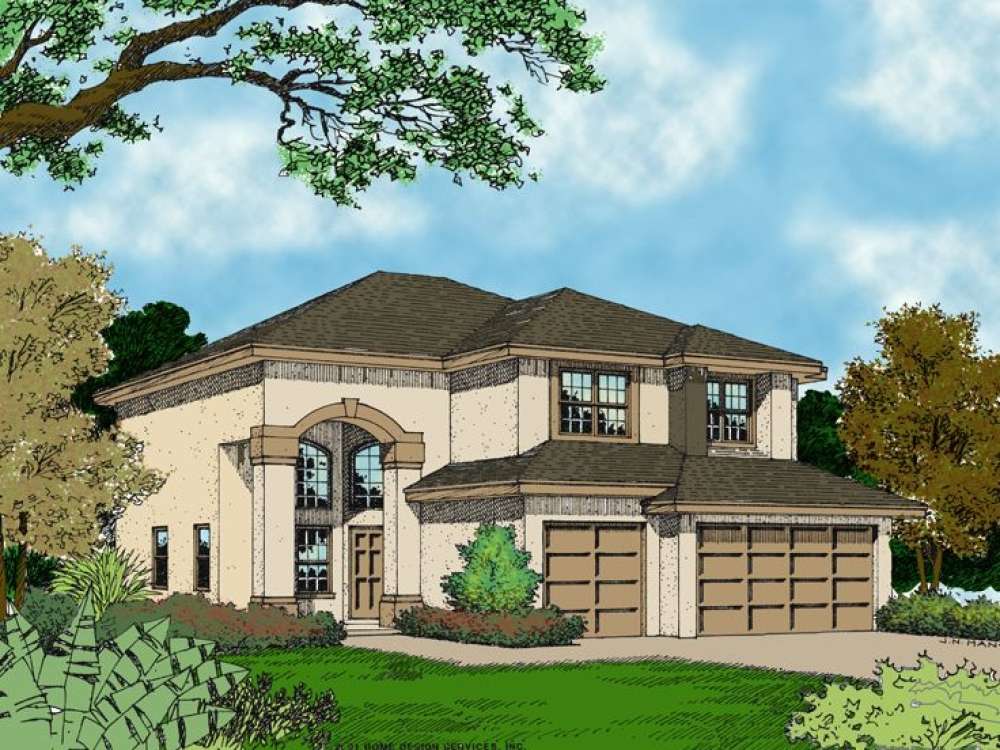There are no reviews


Are you looking for a narrow lot home plan with Floridian style? Shop no more! This Sunbelt house plan has it all. From the stucco façade to the stately entry, the modern exterior welcomes all who enter. Double doors mark the angled entry where and elegant stair with two-story ceiling above create a dramatic first impression. Formal rooms are situated to the left and combine creating an open space for entertaining. A two-story ceiling lends to spaciousness. The family gathering areas are clustered at the back of the home making and open and flexible area that encourages interaction and family activities. Special features include a pantry, meal-prep island, breakfast area and optional built-in media center. The three-car garage enters via the handy utility room adding convenience. The second floor hosts the sleeping zone where three bedrooms indulge in privacy. Double doors open to your master bedroom loaded with walk-in closet and deluxe bath. Optional double doors open to the nearby study, ideal a home office or quiet retreat. You might opt to finish this room as a nursery or fourth bedroom to better suit your specific needs. Bedrooms 2 and 3 offer ample closet space and share a unique split bath with double bowl vanity. Designed for an active and growing family, this exciting two-story home plan offers an electric mix of function and style.
| Heated Square Feet | |
| First Floor | 982 |
| Second Floor | 982 |
| Total | 1964 |
| Unheated Square Feet | |
| Garage | 646 |
| Porch(es) | 79 |
| Bedrooms | 3 |
| Full Bathrooms | 2 |
| Half Bathrooms | 1 |
| Width | 40 ft. 0 in. |
| Depth | 48 ft. 10 in. |
| Approximate Height | 27 ft. 3 in. |
| Roof Pitch | 6/12 Main |
| Roof Framing |
|
| Foundation Options |
|
| Exterior Wall Options |
|
| Kitchen Features |
|
| Bedroom Features |
|
| Interior Features |
|
| Exterior Features |
|
| Garage Features |
|
Are you looking for a narrow lot home plan with Floridian style? Shop no more! This Sunbelt house plan has it all. From the stucco façade to the stately entry, the modern exterior welcomes all who enter. Double doors mark the angled entry where and elegant stair with two-story ceiling above create a dramatic first impression. Formal rooms are situated to the left and combine creating an open space for entertaining. A two-story ceiling lends to spaciousness. The family gathering areas are clustered at the back of the home making and open and flexible area that encourages interaction and family activities. Special features include a pantry, meal-prep island, breakfast area and optional built-in media center. The three-car garage enters via the handy utility room adding convenience. The second floor hosts the sleeping zone where three bedrooms indulge in privacy. Double doors open to your master bedroom loaded with walk-in closet and deluxe bath. Optional double doors open to the nearby study, ideal a home office or quiet retreat. You might opt to finish this room as a nursery or fourth bedroom to better suit your specific needs. Bedrooms 2 and 3 offer ample closet space and share a unique split bath with double bowl vanity. Designed for an active and growing family, this exciting two-story home plan offers an electric mix of function and style.
PDF and CAD files are delivered by email, and have no shipping and handling cost.
| Continental US | Canada | AK/HI | *International | |
|---|---|---|---|---|
| Regular 8 - 12 business days | $25 | n/a | n/a | n/a |
| Priority 3 - 4 business days | $40 | n/a | n/a | n/a |
| Express 1 - 2 business days | n/a | n/a | n/a | n/a |
The HousePlanShop, LLC (THPS) delivers an outstanding design collection composed of many of the top-selling house plans created by several leading residential designers and architects throughout the United States and Canada. We know building a new home is exciting! Choosing the right house plan is one of the first and most important steps in the building process. However, we understand our customers do not always have time to visit several house plan websites or page through numerous catalogs and brochures. So, we have done quite a bit of work for you! We believe BIGGER is not always BETTER. We have already eliminated the less popular designs, so our customers will not waste time sorting through all of them. This saves valuable time for our customers that can now be spent moving forward with the building process.
By publishing house plans that are the best of the best along with some unique plans that might not be found elsewhere, we provide our customers with a manageable collection of house plans from which to choose. Additionally, we offer various ways to search our house plan collection including a Plan Search tool and an opportunity to browse all Architectural Plan Styles, New House Plans, a Photo Collection, and Current Trends. THPS offers a variety of services and special features to help you with the house plan buying experience such as our Favorites feature, Modification Service, and Resource Section. Finally, THPS delivers top-notch customer service. Our staff has been in the stock house plan business and serving the public for over 50 years. We are committed to providing an exceptional collection of house plans and excellent service as we help you begin your home building journey.
Are you sure you want to perform this action?