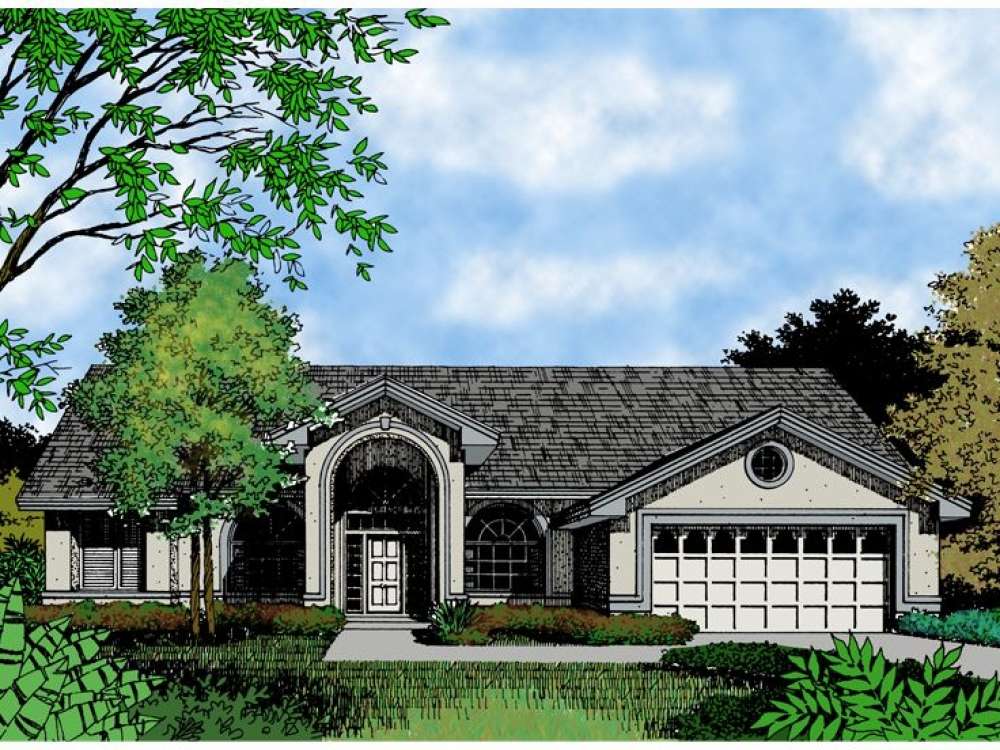There are no reviews


Stylish details, classy arches and a stucco façade dress up the exterior of this Sunbelt house plan. Inside, arched openings repeat the architectural theme of the exterior adding elegance. The master bedroom has a split-entry master’s foyer, which separates the sleeping and bathing areas. A huge walk-in closet, double vanity, step-up garden tub and separate shower/toilet space is efficient and well planned. Nearby, the den works well as a quiet retreat or home office and can even double as a nursery for a young family. On the opposite side of this split bedroom floor plan, the secondary bedrooms share a bath, and with a “kid’s door” off the hallway to the rear yard, it becomes pool accessible. Living areas are positioned at the center of the home where a fireplace and glass sliders opening to the patio accent the spacious family room. The accommodating kitchen serves as command central and enjoys easy access to the dining area, bayed nook, utility room and two-car garage. Vaulted ceilings throughout lend to spaciousness. Open, airy and functional this ranch home plan is well suited for a young family or the empty nester.
| Heated Square Feet | |
| First Floor | 1901 |
| Total | 1901 |
| Unheated Square Feet | |
| Garage | 484 |
| Patio/Terrace/Lanai | 301 |
| Porch(es) | 82 |
| Bedrooms | 3 |
| Full Bathrooms | 2 |
| Width | 62 ft. 0 in. |
| Depth | 53 ft. 8 in. |
| Approximate Height | 20 ft. 0 in. |
| Roof Pitch | 6/12 Main |
| Roof Framing |
|
| Foundation Options |
|
| Exterior Wall Options |
|
| Kitchen Features |
|
| Bedroom Features |
|
| Interior Features |
|
| Exterior Features |
|
| Special Features |
|
| Garage Features |
|
Stylish details, classy arches and a stucco façade dress up the exterior of this Sunbelt house plan. Inside, arched openings repeat the architectural theme of the exterior adding elegance. The master bedroom has a split-entry master’s foyer, which separates the sleeping and bathing areas. A huge walk-in closet, double vanity, step-up garden tub and separate shower/toilet space is efficient and well planned. Nearby, the den works well as a quiet retreat or home office and can even double as a nursery for a young family. On the opposite side of this split bedroom floor plan, the secondary bedrooms share a bath, and with a “kid’s door” off the hallway to the rear yard, it becomes pool accessible. Living areas are positioned at the center of the home where a fireplace and glass sliders opening to the patio accent the spacious family room. The accommodating kitchen serves as command central and enjoys easy access to the dining area, bayed nook, utility room and two-car garage. Vaulted ceilings throughout lend to spaciousness. Open, airy and functional this ranch home plan is well suited for a young family or the empty nester.
PDF and CAD files are delivered by email, and have no shipping and handling cost.
| Continental US | Canada | AK/HI | *International | |
|---|---|---|---|---|
| Regular 8 - 12 business days | $25 | n/a | n/a | n/a |
| Priority 3 - 4 business days | $40 | n/a | n/a | n/a |
| Express 1 - 2 business days | n/a | n/a | n/a | n/a |
The HousePlanShop, LLC (THPS) delivers an outstanding design collection composed of many of the top-selling house plans created by several leading residential designers and architects throughout the United States and Canada. We know building a new home is exciting! Choosing the right house plan is one of the first and most important steps in the building process. However, we understand our customers do not always have time to visit several house plan websites or page through numerous catalogs and brochures. So, we have done quite a bit of work for you! We believe BIGGER is not always BETTER. We have already eliminated the less popular designs, so our customers will not waste time sorting through all of them. This saves valuable time for our customers that can now be spent moving forward with the building process.
By publishing house plans that are the best of the best along with some unique plans that might not be found elsewhere, we provide our customers with a manageable collection of house plans from which to choose. Additionally, we offer various ways to search our house plan collection including a Plan Search tool and an opportunity to browse all Architectural Plan Styles, New House Plans, a Photo Collection, and Current Trends. THPS offers a variety of services and special features to help you with the house plan buying experience such as our Favorites feature, Modification Service, and Resource Section. Finally, THPS delivers top-notch customer service. Our staff has been in the stock house plan business and serving the public for over 50 years. We are committed to providing an exceptional collection of house plans and excellent service as we help you begin your home building journey.
Are you sure you want to perform this action?