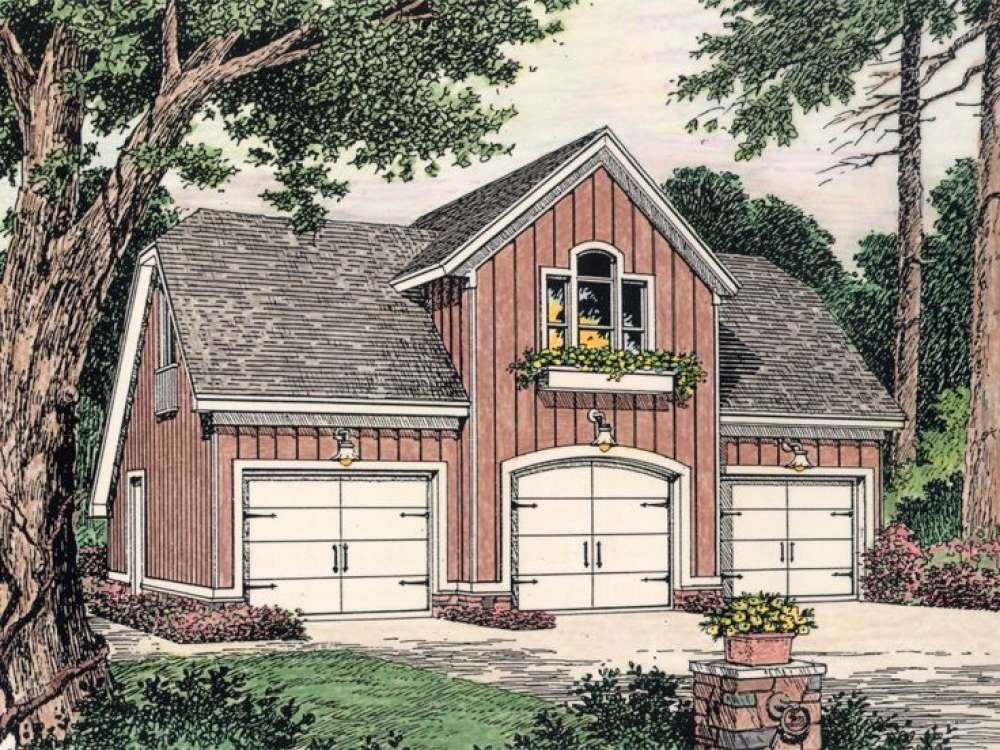There are no reviews


Do you need living space for the nanny or a cozy retreat for the in-laws when they visit? Maybe you’d like to earn extra income? This charming carriage house plan offers comfortable living quarters for the nanny or the in-laws and is suitable for rental property if you prefer. Three separate parking bays accommodate your growing family fleet, especially if you have teenage drivers or teenagers that are about to get their licenses. Have peace of mind knowing your cars are parked safely inside this 880 square foot, 3-car garage. At the back of the design, you’ll find a storage space that easily handles recycling bins or perhaps the family handyman’s tools. Follow the interior stairs to the upper level living areas providing 659 square feet of finished space. The living areas are open and comfortable and enjoy an intriguing sloped ceiling. Though modest and compact, the kitchen delivers the basic necessities. A full bath is tucked inside the cozy bedroom. Thoughtfully planned to accommodate a variety of needs and living situations, this garage apartment plan with storage is a valuable addition to any piece of property.
| Heated Square Feet | |
| Second Floor | 659 |
| Total | 659 |
| Unheated Square Feet | |
| Garage | 880 |
| Bedrooms | 1 |
| Full Bathrooms | 1 |
| Width | 36 ft. 0 in. |
| Depth | 31 ft. 0 in. |
| Approximate Height | 23 ft. 0 in. |
| Ceiling Height | |
| First Floor | 9 ft. 0 in. |
| Second Floor | 7 ft. 0 in. |
| Roof Framing |
|
| Foundation Options |
|
| Exterior Wall Options |
|
| Interior Features |
|
| Garage Features |
|
Do you need living space for the nanny or a cozy retreat for the in-laws when they visit? Maybe you’d like to earn extra income? This charming carriage house plan offers comfortable living quarters for the nanny or the in-laws and is suitable for rental property if you prefer. Three separate parking bays accommodate your growing family fleet, especially if you have teenage drivers or teenagers that are about to get their licenses. Have peace of mind knowing your cars are parked safely inside this 880 square foot, 3-car garage. At the back of the design, you’ll find a storage space that easily handles recycling bins or perhaps the family handyman’s tools. Follow the interior stairs to the upper level living areas providing 659 square feet of finished space. The living areas are open and comfortable and enjoy an intriguing sloped ceiling. Though modest and compact, the kitchen delivers the basic necessities. A full bath is tucked inside the cozy bedroom. Thoughtfully planned to accommodate a variety of needs and living situations, this garage apartment plan with storage is a valuable addition to any piece of property.
PDF and CAD files are delivered by email, and have no shipping and handling cost.
| Continental US | Canada | AK/HI | *International | |
|---|---|---|---|---|
| Regular 8 - 12 business days | $25 | n/a | n/a | n/a |
| Priority 3 - 4 business days | $40 | n/a | $55 | n/a |
| Express 1 - 2 business days | $60 | n/a | n/a | n/a |
The HousePlanShop, LLC (THPS) delivers an outstanding design collection composed of many of the top-selling house plans created by several leading residential designers and architects throughout the United States and Canada. We know building a new home is exciting! Choosing the right house plan is one of the first and most important steps in the building process. However, we understand our customers do not always have time to visit several house plan websites or page through numerous catalogs and brochures. So, we have done quite a bit of work for you! We believe BIGGER is not always BETTER. We have already eliminated the less popular designs, so our customers will not waste time sorting through all of them. This saves valuable time for our customers that can now be spent moving forward with the building process.
By publishing house plans that are the best of the best along with some unique plans that might not be found elsewhere, we provide our customers with a manageable collection of house plans from which to choose. Additionally, we offer various ways to search our house plan collection including a Plan Search tool and an opportunity to browse all Architectural Plan Styles, New House Plans, a Photo Collection, and Current Trends. THPS offers a variety of services and special features to help you with the house plan buying experience such as our Favorites feature, Modification Service, and Resource Section. Finally, THPS delivers top-notch customer service. Our staff has been in the stock house plan business and serving the public for over 50 years. We are committed to providing an exceptional collection of house plans and excellent service as we help you begin your home building journey.
Are you sure you want to perform this action?