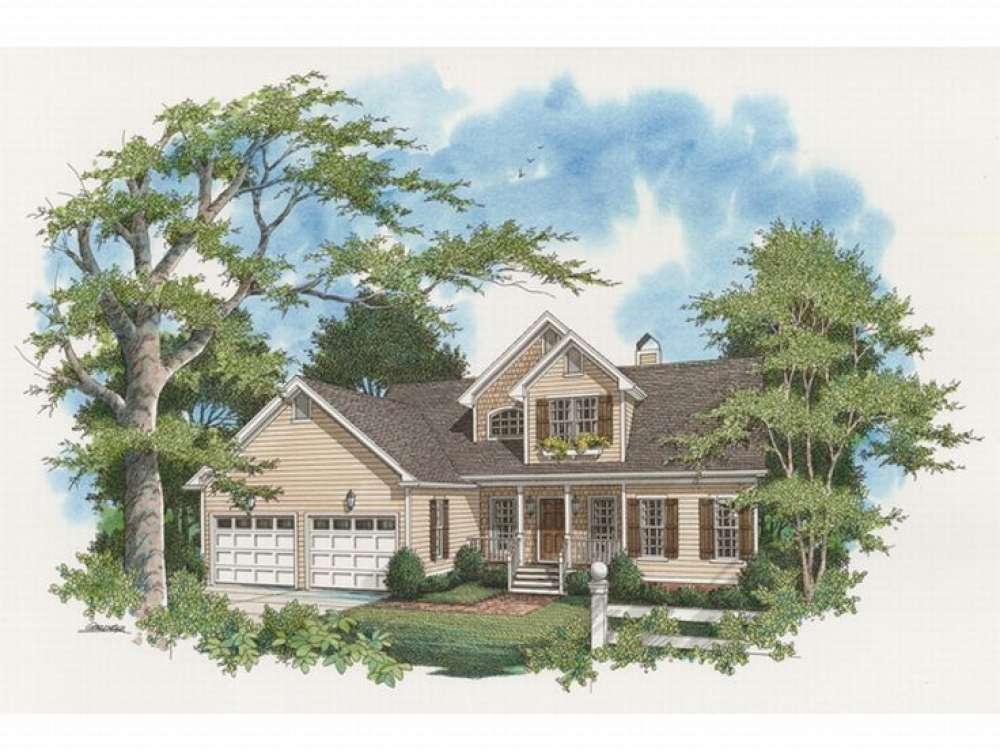There are no reviews


Shuttered windows, a covered front porch and window boxes add stylish flair to this delightful country house plan. While small and affordable, this design works well for a family starting out or a retired couple looking to downsize. Inside, columns line the foyer adding an elegant touch to the family room where sunshine pours through a trio of windows. Unloading groceries is easy as you pass by the closet pantry on your way from the garage to the island kitchen. Serving meals is a snap too with the kitchen and dining room combo. No stairs to climb at bedtime with the first floor master bedroom, enhanced with a deluxe bath and walk-in closet. The little ones or your “big kids”, who have returned home for a long weekend to visit, will find comfortable accommodations on the second floor. Two bedrooms enjoy walk-in closets and share a Jack and Jill bath. Budget conscious and comfortable, this delightful two-story home plan is hard to resist.
| Heated Square Feet | |
| First Floor | 1221 |
| Second Floor | 464 |
| Total | 1685 |
| Bedrooms | 3 |
| Full Bathrooms | 2 |
| Half Bathrooms | 1 |
| Width | 53 ft. 0 in. |
| Depth | 49 ft. 8 in. |
| Approximate Height | 27 ft. 0 in. |
| Ceiling Height | |
| First Floor | 9 ft. 0 in. |
| Second Floor | 8 ft. 0 in. |
| Roof Pitch | 10/12 Main |
| Roof Pitch | 4/12 Other |
| Roof Framing |
|
| Foundation Options |
|
| Exterior Wall Options |
|
| Kitchen Features |
|
| Bedroom Features |
|
| Interior Features |
|
| Exterior Features |
|
| Special Features |
|
| Garage Features |
|
Shuttered windows, a covered front porch and window boxes add stylish flair to this delightful country house plan. While small and affordable, this design works well for a family starting out or a retired couple looking to downsize. Inside, columns line the foyer adding an elegant touch to the family room where sunshine pours through a trio of windows. Unloading groceries is easy as you pass by the closet pantry on your way from the garage to the island kitchen. Serving meals is a snap too with the kitchen and dining room combo. No stairs to climb at bedtime with the first floor master bedroom, enhanced with a deluxe bath and walk-in closet. The little ones or your “big kids”, who have returned home for a long weekend to visit, will find comfortable accommodations on the second floor. Two bedrooms enjoy walk-in closets and share a Jack and Jill bath. Budget conscious and comfortable, this delightful two-story home plan is hard to resist.
PDF and CAD files are delivered by email, and have no shipping and handling cost.
| Continental US | Canada | AK/HI | *International | |
|---|---|---|---|---|
| Regular 8 - 12 business days | $25 | $45 | n/a | n/a |
| Priority 3 - 4 business days | $40 | $90 | $55 | n/a |
| Express 1 - 2 business days | $55 | n/a | n/a | n/a |
The HousePlanShop, LLC (THPS) delivers an outstanding design collection composed of many of the top-selling house plans created by several leading residential designers and architects throughout the United States and Canada. We know building a new home is exciting! Choosing the right house plan is one of the first and most important steps in the building process. However, we understand our customers do not always have time to visit several house plan websites or page through numerous catalogs and brochures. So, we have done quite a bit of work for you! We believe BIGGER is not always BETTER. We have already eliminated the less popular designs, so our customers will not waste time sorting through all of them. This saves valuable time for our customers that can now be spent moving forward with the building process.
By publishing house plans that are the best of the best along with some unique plans that might not be found elsewhere, we provide our customers with a manageable collection of house plans from which to choose. Additionally, we offer various ways to search our house plan collection including a Plan Search tool and an opportunity to browse all Architectural Plan Styles, New House Plans, a Photo Collection, and Current Trends. THPS offers a variety of services and special features to help you with the house plan buying experience such as our Favorites feature, Modification Service, and Resource Section. Finally, THPS delivers top-notch customer service. Our staff has been in the stock house plan business and serving the public for over 50 years. We are committed to providing an exceptional collection of house plans and excellent service as we help you begin your home building journey.
Are you sure you want to perform this action?