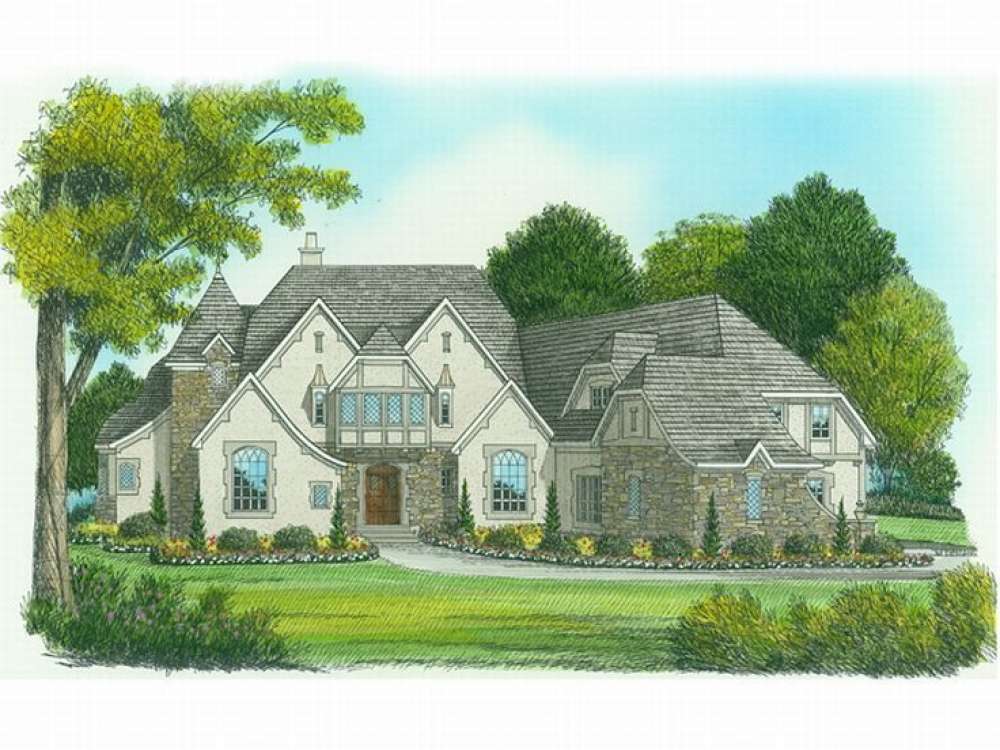There are no reviews


With a castle-like appearance, the English Tudor design of this luxurious European house plan is sure to catch your eye. A masterful blend of comfort and style, the floor plan unveils one exciting feature after another. You are sure to love the grand kitchen with its extensive island as it overlooks the cozy breakfast nook and warm hearth room. Serving formal meals will be a special time with the convenience of the wine bar and easy access to the kitchen. Two fireplaces flanked with built-ins and an exquisite master suite loaded with posh embellishments defines the luxury of this home. Convenience abounds with practical features like the drop zone just off the garage entries, the peaceful study, perfect for a home office, which easily converts to a guest suite, and a larger terrace, ideal for outdoor entertaining. Three bedroom suites on the second level afford the children comfortable accommodations with private bath access and walk-in closets. Adults and children alike will spend countless hours of relaxation and enjoyment in their favorite casual spaces. The adult game room features a fireplace and wet bar while the children’s game room boasts a large organizational closet and two dormer windows filling the room with natural light. Fulfilling all of your family’s wishes and desires, this high-end, two-story home plan is sure to impress you.
If ordering right reading reverse, please allow 1-2 weeks for completion.
| Heated Square Feet | |
| First Floor | 3746 |
| Second Floor | 2529 |
| Total | 6275 |
| Unheated Square Feet | |
| Porch(es) | 362 |
| Bedrooms | 4 |
| Full Bathrooms | 5 |
| Half Bathrooms | 1 |
| Width | 106 ft. 1 in. |
| Depth | 98 ft. 2 in. |
| Approximate Height | 38 ft. 10 in. |
| Ceiling Height | |
| First Floor | 10 ft. 0 in. |
| Second Floor | 9 ft. 0 in. |
| Roof Pitch | 15/12 Main |
| Roof Framing |
|
| Foundation Options |
|
| Exterior Wall Options |
|
| Kitchen Features |
|
| Bedroom Features |
|
| Interior Features |
|
| Exterior Features |
|
| Special Features |
|
| Garage Features |
|
With a castle-like appearance, the English Tudor design of this luxurious European house plan is sure to catch your eye. A masterful blend of comfort and style, the floor plan unveils one exciting feature after another. You are sure to love the grand kitchen with its extensive island as it overlooks the cozy breakfast nook and warm hearth room. Serving formal meals will be a special time with the convenience of the wine bar and easy access to the kitchen. Two fireplaces flanked with built-ins and an exquisite master suite loaded with posh embellishments defines the luxury of this home. Convenience abounds with practical features like the drop zone just off the garage entries, the peaceful study, perfect for a home office, which easily converts to a guest suite, and a larger terrace, ideal for outdoor entertaining. Three bedroom suites on the second level afford the children comfortable accommodations with private bath access and walk-in closets. Adults and children alike will spend countless hours of relaxation and enjoyment in their favorite casual spaces. The adult game room features a fireplace and wet bar while the children’s game room boasts a large organizational closet and two dormer windows filling the room with natural light. Fulfilling all of your family’s wishes and desires, this high-end, two-story home plan is sure to impress you.
If ordering right reading reverse, please allow 1-2 weeks for completion.
PDF and CAD files are delivered by email, and have no shipping and handling cost.
| Continental US | Canada | AK/HI | *International | |
|---|---|---|---|---|
| Regular 8 - 12 business days | $25 | $45 | n/a | n/a |
| Priority 3 - 4 business days | $40 | $90 | $55 | n/a |
| Express 1 - 2 business days | $55 | n/a | n/a | n/a |
The HousePlanShop, LLC (THPS) delivers an outstanding design collection composed of many of the top-selling house plans created by several leading residential designers and architects throughout the United States and Canada. We know building a new home is exciting! Choosing the right house plan is one of the first and most important steps in the building process. However, we understand our customers do not always have time to visit several house plan websites or page through numerous catalogs and brochures. So, we have done quite a bit of work for you! We believe BIGGER is not always BETTER. We have already eliminated the less popular designs, so our customers will not waste time sorting through all of them. This saves valuable time for our customers that can now be spent moving forward with the building process.
By publishing house plans that are the best of the best along with some unique plans that might not be found elsewhere, we provide our customers with a manageable collection of house plans from which to choose. Additionally, we offer various ways to search our house plan collection including a Plan Search tool and an opportunity to browse all Architectural Plan Styles, New House Plans, a Photo Collection, and Current Trends. THPS offers a variety of services and special features to help you with the house plan buying experience such as our Favorites feature, Modification Service, and Resource Section. Finally, THPS delivers top-notch customer service. Our staff has been in the stock house plan business and serving the public for over 50 years. We are committed to providing an exceptional collection of house plans and excellent service as we help you begin your home building journey.
Are you sure you want to perform this action?