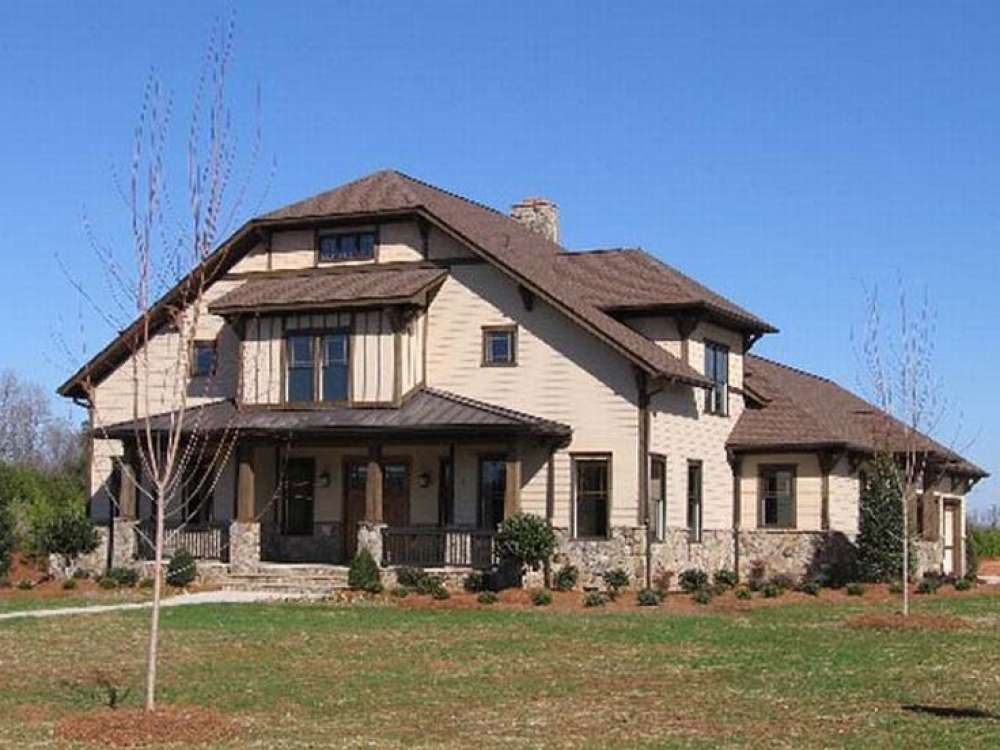There are no reviews


At first glance, you might see a rural farmhouse design, but take a closer look at this two-story home and you will notice Craftsman-style elements with its multi-material façade and column lined front porch. A shed dormer above the covered porch draws the eye upward to notice rafter tails and intricate windows. French doors open to the grand entrance hall with views of the elegant stair and spacious great room beyond, creating a lasting first impression. The radiant fire place offers warmth in the great room and a terrace extends the living areas outdoors. Conveniently located, the island kitchen is the heart of the home serving both the formal dining room and breakfast nook with ease. A large walk-in pantry and ample counter space will please the family chef, while multi-tasking is a snap with easy access to the laundry room and 3-car garage via the mudroom. Amenity-rich, the master suite is sure to pamper you with its lavish bath showcasing a window whirlpool tub, twin vanities, separate shower and walk-in closet. On the second level, a handsome balcony connects three bedroom suites and two baths accommodating the children’s needs. The game room will please children and adults alike offering a place to kick back and relax or engage in a fun family activity. A perfect blend of functionality and today’s most requested features, this Craftsman house plan is an instant winner.
If ordering right reading reverse, please allow 1-2 weeks for completion.
| Heated Square Feet | |
| First Floor | 2126 |
| Second Floor | 1309 |
| Total | 3435 |
| Bedrooms | 4 |
| Full Bathrooms | 3 |
| Half Bathrooms | 1 |
| Width | 66 ft. 10 in. |
| Depth | 80 ft. 6 in. |
| Approximate Height | 33 ft. 0 in. |
| Ceiling Height | |
| First Floor | 10 ft. 0 in. |
| Second Floor | 9 ft. 0 in. |
| Roof Pitch | 8/12 Main |
| Roof Framing |
|
| Foundation Options |
|
| Exterior Wall Options |
|
| Kitchen Features |
|
| Bedroom Features |
|
| Interior Features |
|
| Exterior Features |
|
| Special Features |
|
| Garage Features |
|
At first glance, you might see a rural farmhouse design, but take a closer look at this two-story home and you will notice Craftsman-style elements with its multi-material façade and column lined front porch. A shed dormer above the covered porch draws the eye upward to notice rafter tails and intricate windows. French doors open to the grand entrance hall with views of the elegant stair and spacious great room beyond, creating a lasting first impression. The radiant fire place offers warmth in the great room and a terrace extends the living areas outdoors. Conveniently located, the island kitchen is the heart of the home serving both the formal dining room and breakfast nook with ease. A large walk-in pantry and ample counter space will please the family chef, while multi-tasking is a snap with easy access to the laundry room and 3-car garage via the mudroom. Amenity-rich, the master suite is sure to pamper you with its lavish bath showcasing a window whirlpool tub, twin vanities, separate shower and walk-in closet. On the second level, a handsome balcony connects three bedroom suites and two baths accommodating the children’s needs. The game room will please children and adults alike offering a place to kick back and relax or engage in a fun family activity. A perfect blend of functionality and today’s most requested features, this Craftsman house plan is an instant winner.
If ordering right reading reverse, please allow 1-2 weeks for completion.
PDF and CAD files are delivered by email, and have no shipping and handling cost.
| Continental US | Canada | AK/HI | *International | |
|---|---|---|---|---|
| Regular 8 - 12 business days | $25 | $45 | n/a | n/a |
| Priority 3 - 4 business days | $40 | $90 | $55 | n/a |
| Express 1 - 2 business days | $55 | n/a | n/a | n/a |
The HousePlanShop, LLC (THPS) delivers an outstanding design collection composed of many of the top-selling house plans created by several leading residential designers and architects throughout the United States and Canada. We know building a new home is exciting! Choosing the right house plan is one of the first and most important steps in the building process. However, we understand our customers do not always have time to visit several house plan websites or page through numerous catalogs and brochures. So, we have done quite a bit of work for you! We believe BIGGER is not always BETTER. We have already eliminated the less popular designs, so our customers will not waste time sorting through all of them. This saves valuable time for our customers that can now be spent moving forward with the building process.
By publishing house plans that are the best of the best along with some unique plans that might not be found elsewhere, we provide our customers with a manageable collection of house plans from which to choose. Additionally, we offer various ways to search our house plan collection including a Plan Search tool and an opportunity to browse all Architectural Plan Styles, New House Plans, a Photo Collection, and Current Trends. THPS offers a variety of services and special features to help you with the house plan buying experience such as our Favorites feature, Modification Service, and Resource Section. Finally, THPS delivers top-notch customer service. Our staff has been in the stock house plan business and serving the public for over 50 years. We are committed to providing an exceptional collection of house plans and excellent service as we help you begin your home building journey.
Are you sure you want to perform this action?