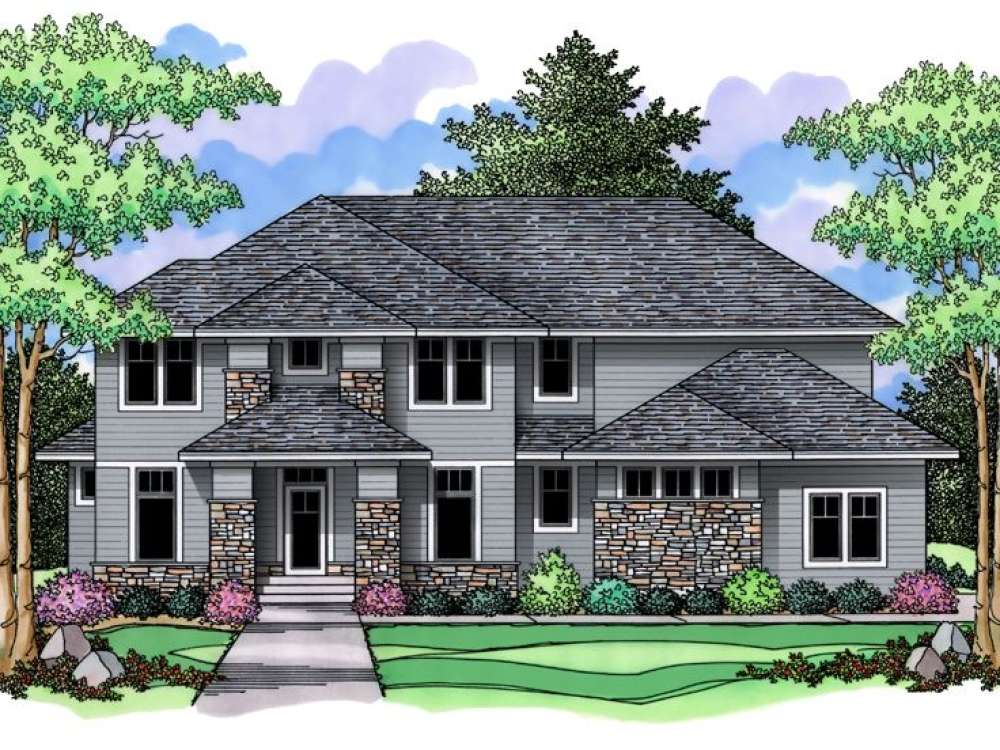There are no reviews


Contemporary influence graces the exterior of this two-story house plan. Inside, you’ll find a barrier free floor plan promoting easy living. Passing through double doors, the foyer quickly connects with the study and living room, ideal for entertaining guests. Open views to the back of the home beckon you to kick back in relax in the casual gathering area. The large meal prep island overlooks the cheerful dinette and generously sized family room keeping the chef involved in conversation as meals are prepared. Outdoor lovers will appreciate the rear deck, perfect for summertime barbecues and other outdoor meals. Convenience is at hand in the mudroom. Here a pantry, storage lockers, a mud bench and a walk-in closet are at your service. The three-car, side-entry garage is large enough for “real sized” vehicles and proves extra room for storage. Everyone will sleep soundly on the second floor where four bedrooms delight in privacy. The children’s rooms feature ample closet space and access a compartmented bath. The owner’s suite is a pampering oasis showcasing a salon bath, sitting area and walk-in closet. Just think of the many uses you’ll have for the loft – ideal for a playroom, hobbies, exercise area or game room. Abounding with unlimited potential, this contemporary home plan provides everything good about modern family living.
| Heated Square Feet | |
| First Floor | 1405 |
| Second Floor | 1765 |
| Total | 3170 |
| Unheated Square Feet | |
| Garage | 896 |
| Bedrooms | 4 |
| Full Bathrooms | 2 |
| Half Bathrooms | 1 |
| Width | 63 ft. 4 in. |
| Depth | 52 ft. 0 in. |
| Approximate Height | 28 ft. 0 in. |
| Ceiling Height | |
| First Floor | 9 ft. 0 in. |
| Second Floor | 8 ft. 0 in. |
| Roof Pitch | 7/12 Main |
| Roof Framing |
|
| Foundation Options |
|
| Exterior Wall Options |
|
| Kitchen Features |
|
| Bedroom Features |
|
| Interior Features |
|
| Exterior Features |
|
| Special Features |
|
| Garage Features |
|
Contemporary influence graces the exterior of this two-story house plan. Inside, you’ll find a barrier free floor plan promoting easy living. Passing through double doors, the foyer quickly connects with the study and living room, ideal for entertaining guests. Open views to the back of the home beckon you to kick back in relax in the casual gathering area. The large meal prep island overlooks the cheerful dinette and generously sized family room keeping the chef involved in conversation as meals are prepared. Outdoor lovers will appreciate the rear deck, perfect for summertime barbecues and other outdoor meals. Convenience is at hand in the mudroom. Here a pantry, storage lockers, a mud bench and a walk-in closet are at your service. The three-car, side-entry garage is large enough for “real sized” vehicles and proves extra room for storage. Everyone will sleep soundly on the second floor where four bedrooms delight in privacy. The children’s rooms feature ample closet space and access a compartmented bath. The owner’s suite is a pampering oasis showcasing a salon bath, sitting area and walk-in closet. Just think of the many uses you’ll have for the loft – ideal for a playroom, hobbies, exercise area or game room. Abounding with unlimited potential, this contemporary home plan provides everything good about modern family living.
PDF and CAD files are delivered by email, and have no shipping and handling cost.
| Continental US | Canada | AK/HI | *International | |
|---|---|---|---|---|
| Regular 8 - 12 business days | $25 | $45 | n/a | n/a |
| Priority 3 - 4 business days | $40 | $90 | $55 | n/a |
| Express 1 - 2 business days | $55 | n/a | n/a | n/a |
The HousePlanShop, LLC (THPS) delivers an outstanding design collection composed of many of the top-selling house plans created by several leading residential designers and architects throughout the United States and Canada. We know building a new home is exciting! Choosing the right house plan is one of the first and most important steps in the building process. However, we understand our customers do not always have time to visit several house plan websites or page through numerous catalogs and brochures. So, we have done quite a bit of work for you! We believe BIGGER is not always BETTER. We have already eliminated the less popular designs, so our customers will not waste time sorting through all of them. This saves valuable time for our customers that can now be spent moving forward with the building process.
By publishing house plans that are the best of the best along with some unique plans that might not be found elsewhere, we provide our customers with a manageable collection of house plans from which to choose. Additionally, we offer various ways to search our house plan collection including a Plan Search tool and an opportunity to browse all Architectural Plan Styles, New House Plans, a Photo Collection, and Current Trends. THPS offers a variety of services and special features to help you with the house plan buying experience such as our Favorites feature, Modification Service, and Resource Section. Finally, THPS delivers top-notch customer service. Our staff has been in the stock house plan business and serving the public for over 50 years. We are committed to providing an exceptional collection of house plans and excellent service as we help you begin your home building journey.
Are you sure you want to perform this action?