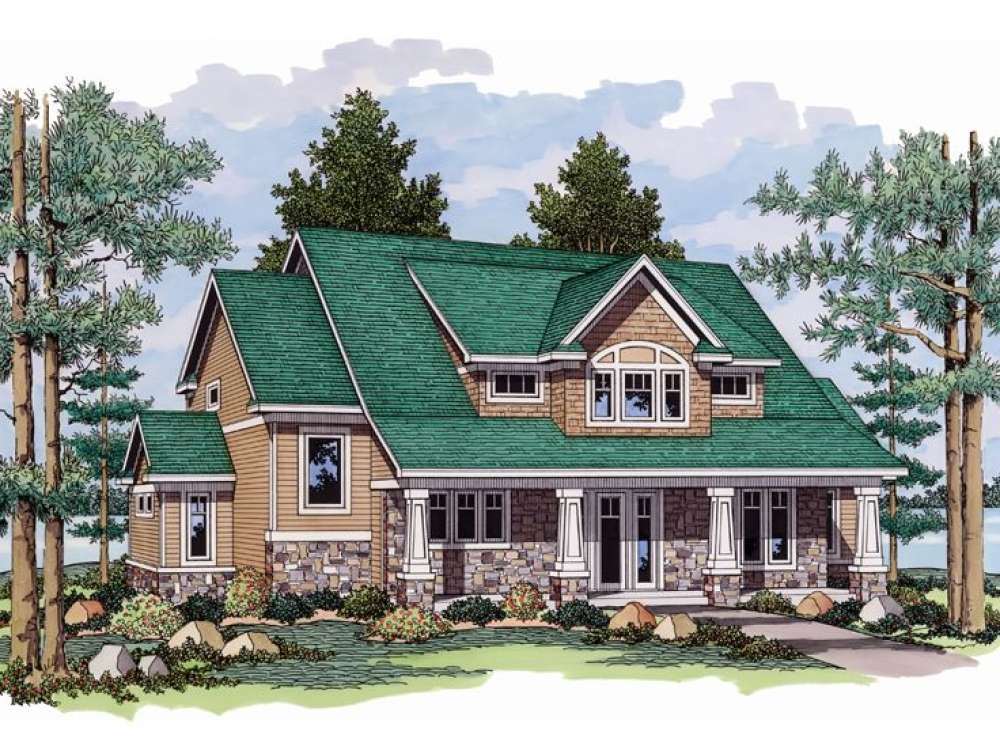There are no reviews


Styled like a country cottage, this two-story bungalow is more than just a home. It is a haven for those seeking comfort and function. Imagine sitting in a rocking chair on the covered front porch watching the sun sink down on the horizon. Inside, livability excels as the open floor plan invites all types of activities and gatherings. The cooktop island keeps the family chef involved in conversation as meals are prepared, and the fireplace offers cozy warmth of wintry nights. There are plenty of convenient features like a walk-in closet off the kitchen, perfect for storing winter wear, and built-ins in the two-story great room and dinette. Multi-tasking is easy with the main floor laundry room. For those who work at home, throw in a load of clothes and then return to your work in the peaceful office. A bedroom and full bath complete the main level. The second floor is reserved for the master of the home. With its handy wet bar and views of the main level, the comfortable loft is just right for a sitting area where you can read or enjoy quiet conversation with your loved one before bed. Double doors open to the master suite sporting a walk-in closet deluxe bath and an optional terrace, ideal for stargazing. A place you’ll long to come home to, relaxed country living takes off in this two-story Craftsman house plan.
| Heated Square Feet | |
| First Floor | 1874 |
| Second Floor | 1132 |
| Total | 3006 |
| Bedrooms | 2 |
| Full Bathrooms | 2 |
| Width | 59 ft. 0 in. |
| Depth | 46 ft. 0 in. |
| Approximate Height | 30 ft. 4 in. |
| Ceiling Height | |
| First Floor | 9 ft. 0 in. |
| Second Floor | 8 ft. 0 in. |
| Roof Pitch | 10/12 Main |
| Roof Pitch | 12/12 Other |
| Roof Framing |
|
| Foundation Options |
|
| Exterior Wall Options |
|
| Kitchen Features |
|
| Bedroom Features |
|
| Interior Features |
|
| Exterior Features |
|
| Special Features |
|
Styled like a country cottage, this two-story bungalow is more than just a home. It is a haven for those seeking comfort and function. Imagine sitting in a rocking chair on the covered front porch watching the sun sink down on the horizon. Inside, livability excels as the open floor plan invites all types of activities and gatherings. The cooktop island keeps the family chef involved in conversation as meals are prepared, and the fireplace offers cozy warmth of wintry nights. There are plenty of convenient features like a walk-in closet off the kitchen, perfect for storing winter wear, and built-ins in the two-story great room and dinette. Multi-tasking is easy with the main floor laundry room. For those who work at home, throw in a load of clothes and then return to your work in the peaceful office. A bedroom and full bath complete the main level. The second floor is reserved for the master of the home. With its handy wet bar and views of the main level, the comfortable loft is just right for a sitting area where you can read or enjoy quiet conversation with your loved one before bed. Double doors open to the master suite sporting a walk-in closet deluxe bath and an optional terrace, ideal for stargazing. A place you’ll long to come home to, relaxed country living takes off in this two-story Craftsman house plan.
PDF and CAD files are delivered by email, and have no shipping and handling cost.
| Continental US | Canada | AK/HI | *International | |
|---|---|---|---|---|
| Regular 8 - 12 business days | $25 | $45 | n/a | n/a |
| Priority 3 - 4 business days | $40 | $90 | $55 | n/a |
| Express 1 - 2 business days | $55 | n/a | n/a | n/a |
The HousePlanShop, LLC (THPS) delivers an outstanding design collection composed of many of the top-selling house plans created by several leading residential designers and architects throughout the United States and Canada. We know building a new home is exciting! Choosing the right house plan is one of the first and most important steps in the building process. However, we understand our customers do not always have time to visit several house plan websites or page through numerous catalogs and brochures. So, we have done quite a bit of work for you! We believe BIGGER is not always BETTER. We have already eliminated the less popular designs, so our customers will not waste time sorting through all of them. This saves valuable time for our customers that can now be spent moving forward with the building process.
By publishing house plans that are the best of the best along with some unique plans that might not be found elsewhere, we provide our customers with a manageable collection of house plans from which to choose. Additionally, we offer various ways to search our house plan collection including a Plan Search tool and an opportunity to browse all Architectural Plan Styles, New House Plans, a Photo Collection, and Current Trends. THPS offers a variety of services and special features to help you with the house plan buying experience such as our Favorites feature, Modification Service, and Resource Section. Finally, THPS delivers top-notch customer service. Our staff has been in the stock house plan business and serving the public for over 50 years. We are committed to providing an exceptional collection of house plans and excellent service as we help you begin your home building journey.
Are you sure you want to perform this action?