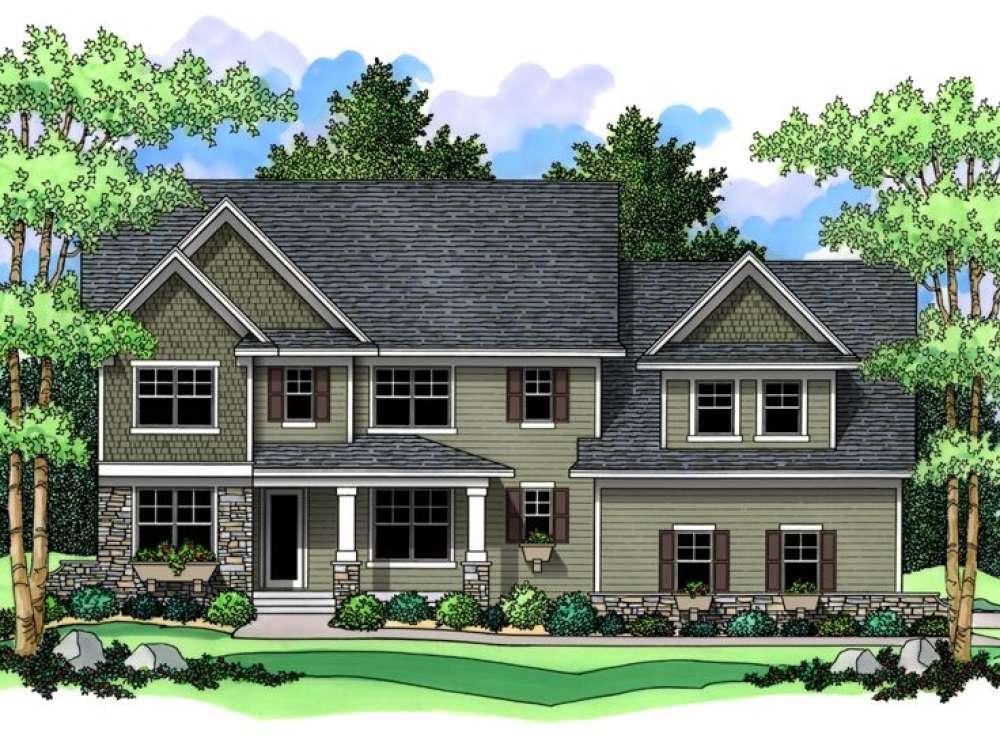There are no reviews


Flower boxes and a multi-material façade lend Craftsman flair to this delightful two-story home. Made for gatherings and everyday affairs, the floor plan arranges all of the common areas on the main level and the bedrooms upstairs. The foyer greets guests and wastes no time in directing traffic to the formal dining room or the open living areas beyond. Plenty or windows fill the home with natural light as a two-story ceiling tops the great room contributing to a sense of spaciousness. You’ll find convenient and functional features throughout the home like the island/snack bar combo, a handy bench and lockers in the mudroom, and the laundry room situated near the bedrooms. When you need to get away from it all, retreat to the peaceful study where you can enjoy quiet reading. A 3-car, side-entry garage rounds out the first floor. Upstairs, a study loft with computer area gazes down on the great room and connects with four bedrooms. A split bath serves three secondary bedrooms while your owner’s suite flaunts His and Hers walk-in closets and a lavish bath equipped with a corner soaking tub and a custom shower. A design of unlimited potential, this Craftsman house plan shows off your sense of style.
| Heated Square Feet | |
| First Floor | 1261 |
| Second Floor | 1686 |
| Total | 2947 |
| Unheated Square Feet | |
| Garage | 879 |
| Bedrooms | 4 |
| Full Bathrooms | 2 |
| Half Bathrooms | 1 |
| Width | 64 ft. 0 in. |
| Depth | 40 ft. 0 in. |
| Approximate Height | 32 ft. 0 in. |
| Ceiling Height | |
| First Floor | 9 ft. 0 in. |
| Second Floor | 8 ft. 0 in. |
| Lower Level | 9 ft. 0 in. |
| Roof Pitch | 10/12 Main |
| Roof Pitch | 12/12 Other |
| Roof Framing |
|
| Foundation Options |
|
| Exterior Wall Options |
|
| Kitchen Features |
|
| Bedroom Features |
|
| Interior Features |
|
| Exterior Features |
|
| Special Features |
|
| Garage Features |
|
Flower boxes and a multi-material façade lend Craftsman flair to this delightful two-story home. Made for gatherings and everyday affairs, the floor plan arranges all of the common areas on the main level and the bedrooms upstairs. The foyer greets guests and wastes no time in directing traffic to the formal dining room or the open living areas beyond. Plenty or windows fill the home with natural light as a two-story ceiling tops the great room contributing to a sense of spaciousness. You’ll find convenient and functional features throughout the home like the island/snack bar combo, a handy bench and lockers in the mudroom, and the laundry room situated near the bedrooms. When you need to get away from it all, retreat to the peaceful study where you can enjoy quiet reading. A 3-car, side-entry garage rounds out the first floor. Upstairs, a study loft with computer area gazes down on the great room and connects with four bedrooms. A split bath serves three secondary bedrooms while your owner’s suite flaunts His and Hers walk-in closets and a lavish bath equipped with a corner soaking tub and a custom shower. A design of unlimited potential, this Craftsman house plan shows off your sense of style.
PDF and CAD files are delivered by email, and have no shipping and handling cost.
| Continental US | Canada | AK/HI | *International | |
|---|---|---|---|---|
| Regular 8 - 12 business days | $25 | $45 | n/a | n/a |
| Priority 3 - 4 business days | $40 | $90 | $55 | n/a |
| Express 1 - 2 business days | $55 | n/a | n/a | n/a |
The HousePlanShop, LLC (THPS) delivers an outstanding design collection composed of many of the top-selling house plans created by several leading residential designers and architects throughout the United States and Canada. We know building a new home is exciting! Choosing the right house plan is one of the first and most important steps in the building process. However, we understand our customers do not always have time to visit several house plan websites or page through numerous catalogs and brochures. So, we have done quite a bit of work for you! We believe BIGGER is not always BETTER. We have already eliminated the less popular designs, so our customers will not waste time sorting through all of them. This saves valuable time for our customers that can now be spent moving forward with the building process.
By publishing house plans that are the best of the best along with some unique plans that might not be found elsewhere, we provide our customers with a manageable collection of house plans from which to choose. Additionally, we offer various ways to search our house plan collection including a Plan Search tool and an opportunity to browse all Architectural Plan Styles, New House Plans, a Photo Collection, and Current Trends. THPS offers a variety of services and special features to help you with the house plan buying experience such as our Favorites feature, Modification Service, and Resource Section. Finally, THPS delivers top-notch customer service. Our staff has been in the stock house plan business and serving the public for over 50 years. We are committed to providing an exceptional collection of house plans and excellent service as we help you begin your home building journey.
Are you sure you want to perform this action?