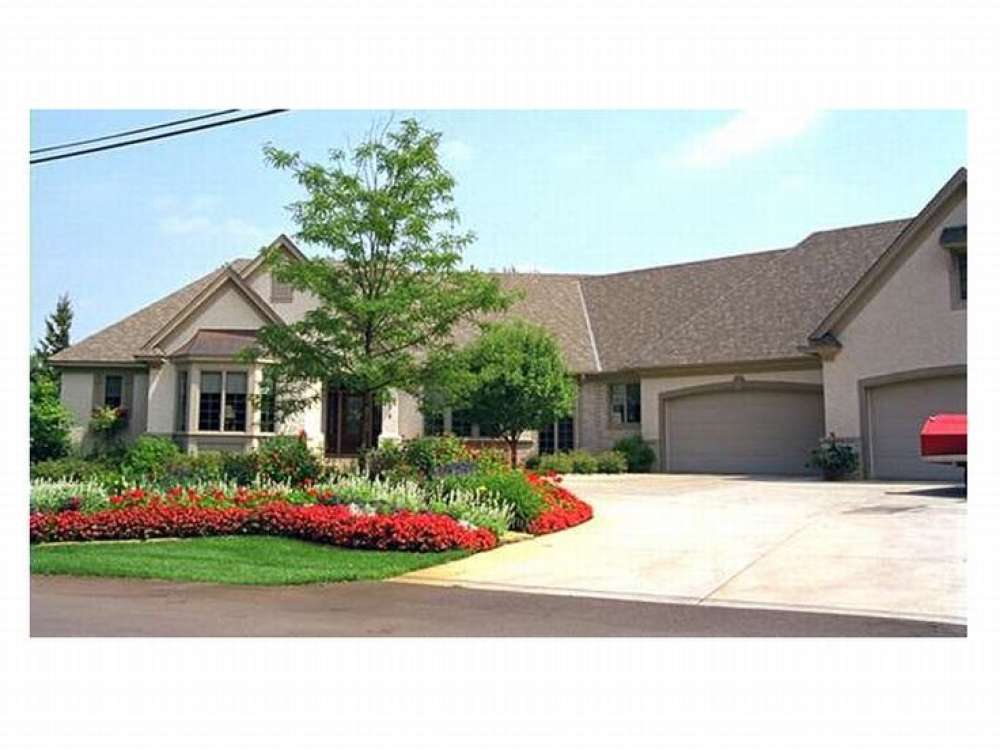There are no reviews


A unique angled design provides an interesting interior and exterior to this luxury house plan. European styling gives this single story an exquisite look all its own. Inside, you will find the perfect blend of family living and high-end pampering. To the right of the foyer, a raceway ceiling tops the formal dining room brightened by a trio of windows. The central great room boasts a see-through fireplace into the kitchen and large windows capturing rear views. An island stovetop with snack bar dominates this modern kitchen, which serves a sunny dinette and a dining room. Cheerful windows and a vaulted ceiling deck the four seasons porch, just right for a cup of coffee and the morning paper. Stylish beams give definition to the peaceful library, perfect for a home office. French doors open to the master suite offering a garden spa and a private spiral staircase down to the exercise room, promoting a healthy lifestyle. A four-car garage, laundry room and mudroom complete the main floor. Downstairs, three secondary bedrooms with walk-in closets and two full baths serve the children’s needs. There is plenty of room for the kids to roam with the expansive recreation room boasting a handy wet bar. Loading with luxurious amenities and designed for family living, this European ranch home plan is sure to be the talk of the neighborhood.
| Heated Square Feet | |
| First Floor | 2688 |
| Basement Level | 2220 |
| Total | 4908 |
| Bedrooms | 4 |
| Full Bathrooms | 4 |
| Width | 109 ft. 0 in. |
| Depth | 76 ft. 0 in. |
| Approximate Height | 25 ft. 0 in. |
| Roof Framing |
|
| Foundation Options |
|
| Exterior Wall Options |
|
| Kitchen Features |
|
| Bedroom Features |
|
| Interior Features |
|
| Exterior Features |
|
| Special Features |
|
| Garage Features |
|
A unique angled design provides an interesting interior and exterior to this luxury house plan. European styling gives this single story an exquisite look all its own. Inside, you will find the perfect blend of family living and high-end pampering. To the right of the foyer, a raceway ceiling tops the formal dining room brightened by a trio of windows. The central great room boasts a see-through fireplace into the kitchen and large windows capturing rear views. An island stovetop with snack bar dominates this modern kitchen, which serves a sunny dinette and a dining room. Cheerful windows and a vaulted ceiling deck the four seasons porch, just right for a cup of coffee and the morning paper. Stylish beams give definition to the peaceful library, perfect for a home office. French doors open to the master suite offering a garden spa and a private spiral staircase down to the exercise room, promoting a healthy lifestyle. A four-car garage, laundry room and mudroom complete the main floor. Downstairs, three secondary bedrooms with walk-in closets and two full baths serve the children’s needs. There is plenty of room for the kids to roam with the expansive recreation room boasting a handy wet bar. Loading with luxurious amenities and designed for family living, this European ranch home plan is sure to be the talk of the neighborhood.
PDF and CAD files are delivered by email, and have no shipping and handling cost.
| Continental US | Canada | AK/HI | *International | |
|---|---|---|---|---|
| Regular 8 - 12 business days | $25 | $45 | n/a | n/a |
| Priority 3 - 4 business days | $40 | $90 | $55 | n/a |
| Express 1 - 2 business days | $55 | n/a | n/a | n/a |
The HousePlanShop, LLC (THPS) delivers an outstanding design collection composed of many of the top-selling house plans created by several leading residential designers and architects throughout the United States and Canada. We know building a new home is exciting! Choosing the right house plan is one of the first and most important steps in the building process. However, we understand our customers do not always have time to visit several house plan websites or page through numerous catalogs and brochures. So, we have done quite a bit of work for you! We believe BIGGER is not always BETTER. We have already eliminated the less popular designs, so our customers will not waste time sorting through all of them. This saves valuable time for our customers that can now be spent moving forward with the building process.
By publishing house plans that are the best of the best along with some unique plans that might not be found elsewhere, we provide our customers with a manageable collection of house plans from which to choose. Additionally, we offer various ways to search our house plan collection including a Plan Search tool and an opportunity to browse all Architectural Plan Styles, New House Plans, a Photo Collection, and Current Trends. THPS offers a variety of services and special features to help you with the house plan buying experience such as our Favorites feature, Modification Service, and Resource Section. Finally, THPS delivers top-notch customer service. Our staff has been in the stock house plan business and serving the public for over 50 years. We are committed to providing an exceptional collection of house plans and excellent service as we help you begin your home building journey.
Are you sure you want to perform this action?