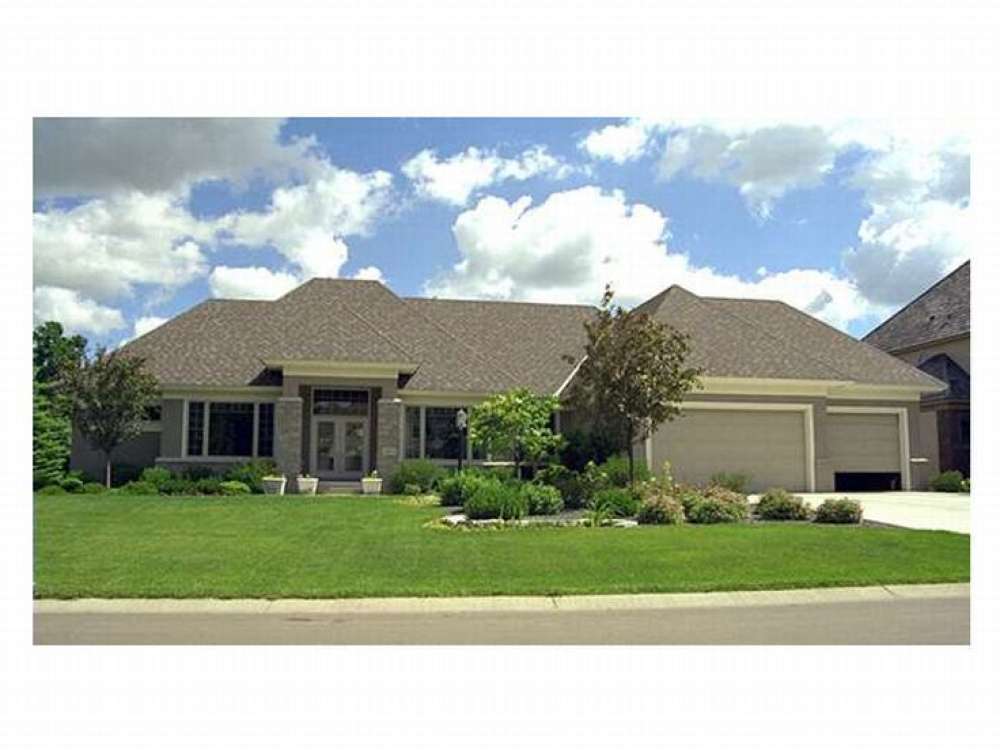There are no reviews


Designed on a single level, this luxury house plan comes with modern style. Inside, one dramatic room reveals another from the vaulted great room with see-thru fireplace into the dinette to the recreation room and billiards combo on the finished lower level. Don’t miss the multi-functional kitchen, dinette, and hearth room combination. With a large meal-prep island, walk-in pantry, planning desk and built-in hutch, the family chef will feel right at home in the kitchen while participating in conversation with those gathered around the fireplace. Surrounded with windows and wrought iron railing, the elegant porch contributes its own stylish flair. Gather for family barbecues on the expansive deck or enjoy pleasant conversation with the neighbors after dinner. Double doors open to the peaceful library, perfect for a home office, and to the lavish master suite, loaded with a bay window, tray ceiling, walk-in closet, and salon bath, complete with corner whirlpool tub. On the walkout basement level, you will find two more bedrooms with walk-in closets and access to the hall bath as well as an accommodating guest bedroom. An exercise area rounds out the lower level. Equipped with a 3-car garage and main floor laundry room, this contemporary ranch home plan offers luxurious living at its best.
| Heated Square Feet | |
| First Floor | 2534 |
| Basement Level | 2318 |
| Total | 4852 |
| Bedrooms | 4 |
| Full Bathrooms | 3 |
| Half Bathrooms | 1 |
| Width | 86 ft. 0 in. |
| Depth | 64 ft. 0 in. |
| Approximate Height | 26 ft. 0 in. |
| Roof Pitch | 10/12 Main |
| Roof Framing |
|
| Foundation Options |
|
| Exterior Wall Options |
|
| Kitchen Features |
|
| Bedroom Features |
|
| Interior Features |
|
| Exterior Features |
|
| Special Features |
|
| Garage Features |
|
Designed on a single level, this luxury house plan comes with modern style. Inside, one dramatic room reveals another from the vaulted great room with see-thru fireplace into the dinette to the recreation room and billiards combo on the finished lower level. Don’t miss the multi-functional kitchen, dinette, and hearth room combination. With a large meal-prep island, walk-in pantry, planning desk and built-in hutch, the family chef will feel right at home in the kitchen while participating in conversation with those gathered around the fireplace. Surrounded with windows and wrought iron railing, the elegant porch contributes its own stylish flair. Gather for family barbecues on the expansive deck or enjoy pleasant conversation with the neighbors after dinner. Double doors open to the peaceful library, perfect for a home office, and to the lavish master suite, loaded with a bay window, tray ceiling, walk-in closet, and salon bath, complete with corner whirlpool tub. On the walkout basement level, you will find two more bedrooms with walk-in closets and access to the hall bath as well as an accommodating guest bedroom. An exercise area rounds out the lower level. Equipped with a 3-car garage and main floor laundry room, this contemporary ranch home plan offers luxurious living at its best.
PDF and CAD files are delivered by email, and have no shipping and handling cost.
| Continental US | Canada | AK/HI | *International | |
|---|---|---|---|---|
| Regular 8 - 12 business days | $25 | $45 | n/a | n/a |
| Priority 3 - 4 business days | $40 | $90 | $55 | n/a |
| Express 1 - 2 business days | $55 | n/a | n/a | n/a |
The HousePlanShop, LLC (THPS) delivers an outstanding design collection composed of many of the top-selling house plans created by several leading residential designers and architects throughout the United States and Canada. We know building a new home is exciting! Choosing the right house plan is one of the first and most important steps in the building process. However, we understand our customers do not always have time to visit several house plan websites or page through numerous catalogs and brochures. So, we have done quite a bit of work for you! We believe BIGGER is not always BETTER. We have already eliminated the less popular designs, so our customers will not waste time sorting through all of them. This saves valuable time for our customers that can now be spent moving forward with the building process.
By publishing house plans that are the best of the best along with some unique plans that might not be found elsewhere, we provide our customers with a manageable collection of house plans from which to choose. Additionally, we offer various ways to search our house plan collection including a Plan Search tool and an opportunity to browse all Architectural Plan Styles, New House Plans, a Photo Collection, and Current Trends. THPS offers a variety of services and special features to help you with the house plan buying experience such as our Favorites feature, Modification Service, and Resource Section. Finally, THPS delivers top-notch customer service. Our staff has been in the stock house plan business and serving the public for over 50 years. We are committed to providing an exceptional collection of house plans and excellent service as we help you begin your home building journey.
Are you sure you want to perform this action?