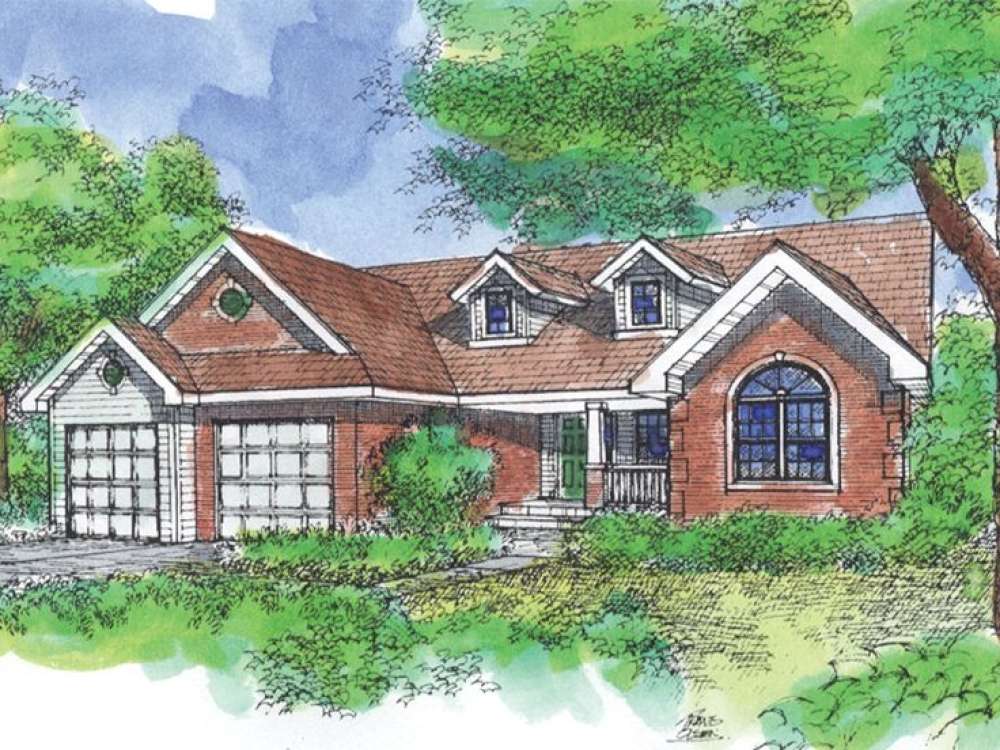There are no reviews


Charming dormers, front facing gables and a covered porch highlight the exterior of this traditional one-story house plan. Columns punctuate the entry, which directs traffic to the living room, the heart of the home. Here windows flank the fireplace and look out over the patio. The pass-thru kitchen enjoys a meal-prep island and serves the dining room with ease. With access to the screened porch, you can dine indoors or out with the same convenience. With the pantry situated near the garage entry and laundry facilities nearby, unloading groceries and multi-tasking are easy. Ideal for a home office or perhaps a guest bedroom or nursery, the den enjoys a storage closet and immediate access to bath across the hall. This bath also serves Bedroom 2. Fine appointments fill the master bedroom like the bayed widow with seat and a deluxe bath. If you are looking for easy living all on one level, you can’t go wrong with this ranch home plan.
| Heated Square Feet | |
| First Floor | 1806 |
| Total | 1806 |
| Bedrooms | 2 |
| Full Bathrooms | 2 |
| Width | 48 ft. 4 in. |
| Depth | 63 ft. 4 in. |
| Roof Framing |
|
| Foundation Options |
|
| Exterior Wall Options |
|
| Kitchen Features |
|
| Bedroom Features |
|
| Interior Features |
|
| Exterior Features |
|
| Special Features |
|
| Garage Features |
|
Charming dormers, front facing gables and a covered porch highlight the exterior of this traditional one-story house plan. Columns punctuate the entry, which directs traffic to the living room, the heart of the home. Here windows flank the fireplace and look out over the patio. The pass-thru kitchen enjoys a meal-prep island and serves the dining room with ease. With access to the screened porch, you can dine indoors or out with the same convenience. With the pantry situated near the garage entry and laundry facilities nearby, unloading groceries and multi-tasking are easy. Ideal for a home office or perhaps a guest bedroom or nursery, the den enjoys a storage closet and immediate access to bath across the hall. This bath also serves Bedroom 2. Fine appointments fill the master bedroom like the bayed widow with seat and a deluxe bath. If you are looking for easy living all on one level, you can’t go wrong with this ranch home plan.
PDF and CAD files are delivered by email, and have no shipping and handling cost.
| Continental US | Canada | AK/HI | *International | |
|---|---|---|---|---|
| Regular 8 - 12 business days | n/a | n/a | n/a | n/a |
| Priority 3 - 4 business days | n/a | n/a | n/a | n/a |
| Express 1 - 2 business days | n/a | n/a | n/a | n/a |
The HousePlanShop, LLC (THPS) delivers an outstanding design collection composed of many of the top-selling house plans created by several leading residential designers and architects throughout the United States and Canada. We know building a new home is exciting! Choosing the right house plan is one of the first and most important steps in the building process. However, we understand our customers do not always have time to visit several house plan websites or page through numerous catalogs and brochures. So, we have done quite a bit of work for you! We believe BIGGER is not always BETTER. We have already eliminated the less popular designs, so our customers will not waste time sorting through all of them. This saves valuable time for our customers that can now be spent moving forward with the building process.
By publishing house plans that are the best of the best along with some unique plans that might not be found elsewhere, we provide our customers with a manageable collection of house plans from which to choose. Additionally, we offer various ways to search our house plan collection including a Plan Search tool and an opportunity to browse all Architectural Plan Styles, New House Plans, a Photo Collection, and Current Trends. THPS offers a variety of services and special features to help you with the house plan buying experience such as our Favorites feature, Modification Service, and Resource Section. Finally, THPS delivers top-notch customer service. Our staff has been in the stock house plan business and serving the public for over 50 years. We are committed to providing an exceptional collection of house plans and excellent service as we help you begin your home building journey.
Are you sure you want to perform this action?