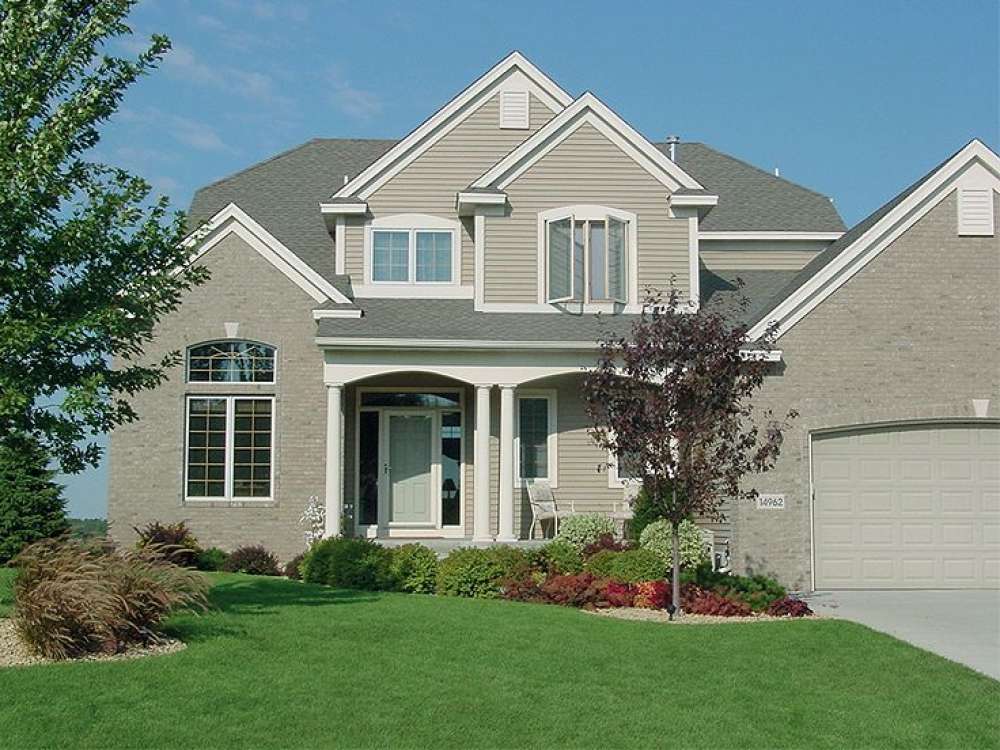There are no reviews


Front facing gables and a covered porch pair up with a brick and siding façade giving this traditional house plan outstanding curb appeal. Side-lights brighten the entry, which connects with the great room at the back of the home. Large windows fill this room with natural light and columns visually define the space while maintaining openness to the combined dining area and island kitchen. A breakfast bar and walk-in pantry will please the family gourmet. Multi-tasking and unloading groceries are a breeze with convenient access to the laundry room and three-car garage via the mudroom. Don’t miss the sun porch and shed at the back of the home. Perfect for those who work at home, the peaceful study, enhanced with a double door entry and raised ceiling, makes a nice office. The second level hosts three bedrooms, each with a walk-in closet. A unique Jack and Jill bath serves the secondary bedrooms and delivers separate vanities and dressing areas. Your owner’s suite is roomy and spacious. A bank of windows captures rear views and a refreshing bath is ready to pamper. Be sure to notice the cozy loft, the perfect space for a computer station. Accommodating today’s family lifestyles, this two-story home plan is an instant winner.
| Heated Square Feet | |
| First Floor | 1579 |
| Second Floor | 1345 |
| Total | 2924 |
| Bedrooms | 3 |
| Full Bathrooms | 2 |
| Half Bathrooms | 1 |
| Width | 68 ft. 0 in. |
| Depth | 53 ft. 0 in. |
| Approximate Height | 38 ft. 0 in. |
| Ceiling Height | |
| First Floor | 9 ft. 0 in. |
| Roof Pitch | 8/12 Main |
| Roof Pitch | 10/12 Other |
| Roof Framing |
|
| Foundation Options |
|
| Exterior Wall Options |
|
| Kitchen Features |
|
| Bedroom Features |
|
| Interior Features |
|
| Exterior Features |
|
| Garage Features |
|
Front facing gables and a covered porch pair up with a brick and siding façade giving this traditional house plan outstanding curb appeal. Side-lights brighten the entry, which connects with the great room at the back of the home. Large windows fill this room with natural light and columns visually define the space while maintaining openness to the combined dining area and island kitchen. A breakfast bar and walk-in pantry will please the family gourmet. Multi-tasking and unloading groceries are a breeze with convenient access to the laundry room and three-car garage via the mudroom. Don’t miss the sun porch and shed at the back of the home. Perfect for those who work at home, the peaceful study, enhanced with a double door entry and raised ceiling, makes a nice office. The second level hosts three bedrooms, each with a walk-in closet. A unique Jack and Jill bath serves the secondary bedrooms and delivers separate vanities and dressing areas. Your owner’s suite is roomy and spacious. A bank of windows captures rear views and a refreshing bath is ready to pamper. Be sure to notice the cozy loft, the perfect space for a computer station. Accommodating today’s family lifestyles, this two-story home plan is an instant winner.
PDF and CAD files are delivered by email, and have no shipping and handling cost.
| Continental US | Canada | AK/HI | *International | |
|---|---|---|---|---|
| Regular 8 - 12 business days | n/a | n/a | n/a | n/a |
| Priority 3 - 4 business days | n/a | n/a | n/a | n/a |
| Express 1 - 2 business days | n/a | n/a | n/a | n/a |
The HousePlanShop, LLC (THPS) delivers an outstanding design collection composed of many of the top-selling house plans created by several leading residential designers and architects throughout the United States and Canada. We know building a new home is exciting! Choosing the right house plan is one of the first and most important steps in the building process. However, we understand our customers do not always have time to visit several house plan websites or page through numerous catalogs and brochures. So, we have done quite a bit of work for you! We believe BIGGER is not always BETTER. We have already eliminated the less popular designs, so our customers will not waste time sorting through all of them. This saves valuable time for our customers that can now be spent moving forward with the building process.
By publishing house plans that are the best of the best along with some unique plans that might not be found elsewhere, we provide our customers with a manageable collection of house plans from which to choose. Additionally, we offer various ways to search our house plan collection including a Plan Search tool and an opportunity to browse all Architectural Plan Styles, New House Plans, a Photo Collection, and Current Trends. THPS offers a variety of services and special features to help you with the house plan buying experience such as our Favorites feature, Modification Service, and Resource Section. Finally, THPS delivers top-notch customer service. Our staff has been in the stock house plan business and serving the public for over 50 years. We are committed to providing an exceptional collection of house plans and excellent service as we help you begin your home building journey.
Are you sure you want to perform this action?