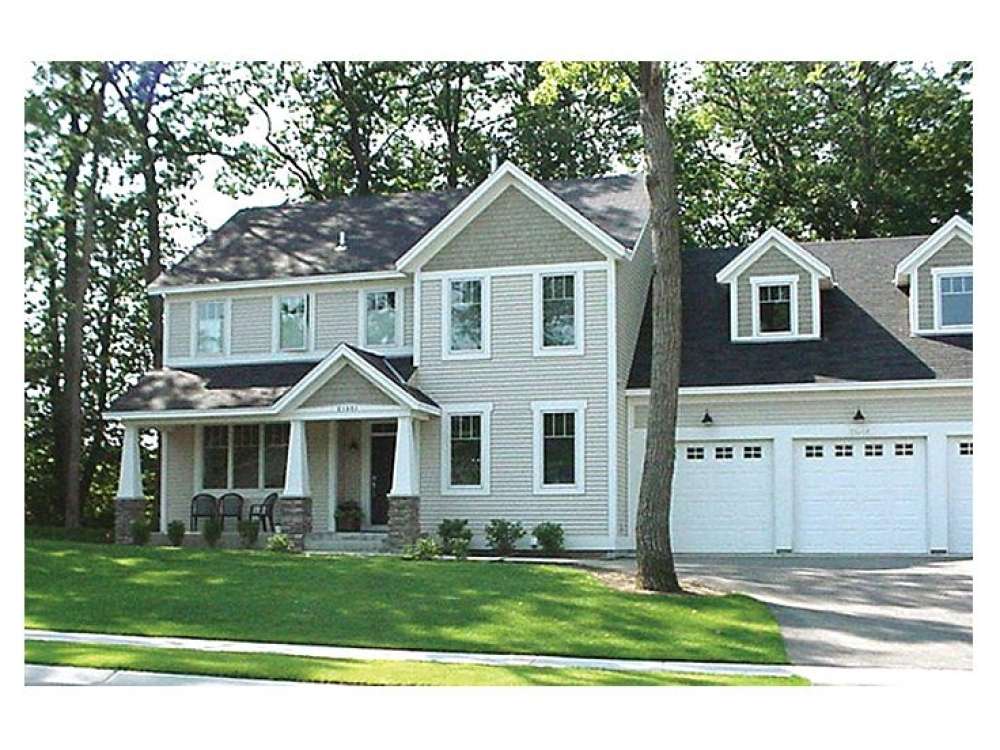There are no reviews


Tapered porch columns atop stone pedestals give this home plan a hint of Craftsman flair. Enter from the covered front porch where a roomy entry provides double coat closets and directs traffic past the elegant stair to the generously sized great room. A bumped-out window and crackling two-sided fireplace are the special features here. Serve family meals effortlessly with the island kitchen and dinette duo teaming up to create an open and casual meal space. You will find access to the three-car garage and laundry room via the mudroom/service hall. Take a look at the peaceful study. Warmed by the shared fireplace and enhanced with a double door entry, this is the ideal workspace for the work-at-home-parent. Three bedrooms and two baths rest on the second floor. Dual sinks complement the children’s hall bath while the owner’s suite delivers a raised ceiling and a salon bath complete with His and Hers vanities, a soothing garden tub and large walk-in closet. Don’t’ miss the bonus room. Brightened by dormer windows this space is perfect for a recreation room, hobby room or play area for the kids. Designed for the way today’s families live, this two-story home plan is simple yet elegant.
| Heated Square Feet | |
| First Floor | 1219 |
| Second Floor | 1635 |
| Total | 2854 |
| Bedrooms | 3 |
| Full Bathrooms | 2 |
| Half Bathrooms | 1 |
| Width | 68 ft. 0 in. |
| Depth | 43 ft. 0 in. |
| Approximate Height | 41 ft. 0 in. |
| Ceiling Height | |
| First Floor | 9 ft. 0 in. |
| Roof Pitch | 8/12 Main |
| Roof Pitch | 11/12 Other |
| Roof Framing |
|
| Foundation Options |
|
| Exterior Wall Options |
|
| Kitchen Features |
|
| Bedroom Features |
|
| Interior Features |
|
| Exterior Features |
|
| Special Features |
|
| Garage Features |
|
Tapered porch columns atop stone pedestals give this home plan a hint of Craftsman flair. Enter from the covered front porch where a roomy entry provides double coat closets and directs traffic past the elegant stair to the generously sized great room. A bumped-out window and crackling two-sided fireplace are the special features here. Serve family meals effortlessly with the island kitchen and dinette duo teaming up to create an open and casual meal space. You will find access to the three-car garage and laundry room via the mudroom/service hall. Take a look at the peaceful study. Warmed by the shared fireplace and enhanced with a double door entry, this is the ideal workspace for the work-at-home-parent. Three bedrooms and two baths rest on the second floor. Dual sinks complement the children’s hall bath while the owner’s suite delivers a raised ceiling and a salon bath complete with His and Hers vanities, a soothing garden tub and large walk-in closet. Don’t’ miss the bonus room. Brightened by dormer windows this space is perfect for a recreation room, hobby room or play area for the kids. Designed for the way today’s families live, this two-story home plan is simple yet elegant.
PDF and CAD files are delivered by email, and have no shipping and handling cost.
| Continental US | Canada | AK/HI | *International | |
|---|---|---|---|---|
| Regular 8 - 12 business days | n/a | n/a | n/a | n/a |
| Priority 3 - 4 business days | n/a | n/a | n/a | n/a |
| Express 1 - 2 business days | n/a | n/a | n/a | n/a |
The HousePlanShop, LLC (THPS) delivers an outstanding design collection composed of many of the top-selling house plans created by several leading residential designers and architects throughout the United States and Canada. We know building a new home is exciting! Choosing the right house plan is one of the first and most important steps in the building process. However, we understand our customers do not always have time to visit several house plan websites or page through numerous catalogs and brochures. So, we have done quite a bit of work for you! We believe BIGGER is not always BETTER. We have already eliminated the less popular designs, so our customers will not waste time sorting through all of them. This saves valuable time for our customers that can now be spent moving forward with the building process.
By publishing house plans that are the best of the best along with some unique plans that might not be found elsewhere, we provide our customers with a manageable collection of house plans from which to choose. Additionally, we offer various ways to search our house plan collection including a Plan Search tool and an opportunity to browse all Architectural Plan Styles, New House Plans, a Photo Collection, and Current Trends. THPS offers a variety of services and special features to help you with the house plan buying experience such as our Favorites feature, Modification Service, and Resource Section. Finally, THPS delivers top-notch customer service. Our staff has been in the stock house plan business and serving the public for over 50 years. We are committed to providing an exceptional collection of house plans and excellent service as we help you begin your home building journey.
Are you sure you want to perform this action?