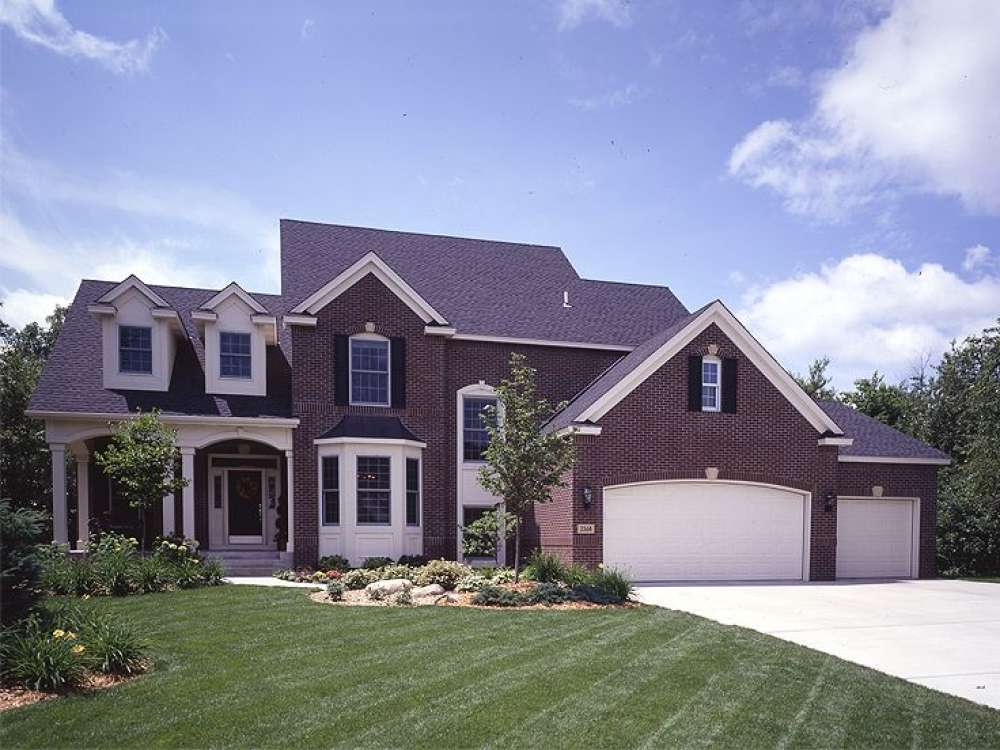There are no reviews


Charming dormers, a covered front porch and gentle arches are just a few of the highlights gracing the exterior of this brick two-story design. Double coat closets and a 10’ ceiling complement the roomy entry as it directs traffic to the elegant bayed dining room on the right or to the expansive great room at the back of the home. Here, dazzling windows and a radiant fireplace offer comfort and warmth. A computer nook is just right for paying bills online. The kitchen and dinette are open to each other and flow into the adjacent great room creating a spacious floor plan. Gourmet and amateur chefs alike will be pleased with the island/snack bar combo and walk-in panty. The four-seasons porch and sunny deck are perfect for taking in backyard views. Completing this level, the mudroom, laundry area and 3-car garage are situated at the front of the home. Indulge in peace and quiet on the second floor. Here three bedrooms delight in privacy. Two secondary bedrooms share a compartmented bath. Double doors open to the lavish owner’s suite showcasing a tray ceiling, luxurious bath with corner soaking tub, twin vanities and an endless walk-in closet. A pocket door opens to a secluded study, perfect for relaxation before bed. Attic storage is accessed through the study. Providing all the comforts and necessities of solid family living, you can’t go wrong with this two-story house plan.
| Heated Square Feet | |
| First Floor | 1596 |
| Second Floor | 1254 |
| Total | 2850 |
| Bedrooms | 3 |
| Full Bathrooms | 2 |
| Half Bathrooms | 1 |
| Width | 73 ft. 0 in. |
| Depth | 52 ft. 0 in. |
| Approximate Height | 42 ft. 0 in. |
| Ceiling Height | |
| First Floor | 9 ft. 0 in. |
| Roof Pitch | 10/12 Main |
| Roof Framing |
|
| Foundation Options |
|
| Exterior Wall Options |
|
| Kitchen Features |
|
| Bedroom Features |
|
| Interior Features |
|
| Exterior Features |
|
| Special Features |
|
| Garage Features |
|
Charming dormers, a covered front porch and gentle arches are just a few of the highlights gracing the exterior of this brick two-story design. Double coat closets and a 10’ ceiling complement the roomy entry as it directs traffic to the elegant bayed dining room on the right or to the expansive great room at the back of the home. Here, dazzling windows and a radiant fireplace offer comfort and warmth. A computer nook is just right for paying bills online. The kitchen and dinette are open to each other and flow into the adjacent great room creating a spacious floor plan. Gourmet and amateur chefs alike will be pleased with the island/snack bar combo and walk-in panty. The four-seasons porch and sunny deck are perfect for taking in backyard views. Completing this level, the mudroom, laundry area and 3-car garage are situated at the front of the home. Indulge in peace and quiet on the second floor. Here three bedrooms delight in privacy. Two secondary bedrooms share a compartmented bath. Double doors open to the lavish owner’s suite showcasing a tray ceiling, luxurious bath with corner soaking tub, twin vanities and an endless walk-in closet. A pocket door opens to a secluded study, perfect for relaxation before bed. Attic storage is accessed through the study. Providing all the comforts and necessities of solid family living, you can’t go wrong with this two-story house plan.
PDF and CAD files are delivered by email, and have no shipping and handling cost.
| Continental US | Canada | AK/HI | *International | |
|---|---|---|---|---|
| Regular 8 - 12 business days | n/a | n/a | n/a | n/a |
| Priority 3 - 4 business days | n/a | n/a | n/a | n/a |
| Express 1 - 2 business days | n/a | n/a | n/a | n/a |
The HousePlanShop, LLC (THPS) delivers an outstanding design collection composed of many of the top-selling house plans created by several leading residential designers and architects throughout the United States and Canada. We know building a new home is exciting! Choosing the right house plan is one of the first and most important steps in the building process. However, we understand our customers do not always have time to visit several house plan websites or page through numerous catalogs and brochures. So, we have done quite a bit of work for you! We believe BIGGER is not always BETTER. We have already eliminated the less popular designs, so our customers will not waste time sorting through all of them. This saves valuable time for our customers that can now be spent moving forward with the building process.
By publishing house plans that are the best of the best along with some unique plans that might not be found elsewhere, we provide our customers with a manageable collection of house plans from which to choose. Additionally, we offer various ways to search our house plan collection including a Plan Search tool and an opportunity to browse all Architectural Plan Styles, New House Plans, a Photo Collection, and Current Trends. THPS offers a variety of services and special features to help you with the house plan buying experience such as our Favorites feature, Modification Service, and Resource Section. Finally, THPS delivers top-notch customer service. Our staff has been in the stock house plan business and serving the public for over 50 years. We are committed to providing an exceptional collection of house plans and excellent service as we help you begin your home building journey.
Are you sure you want to perform this action?