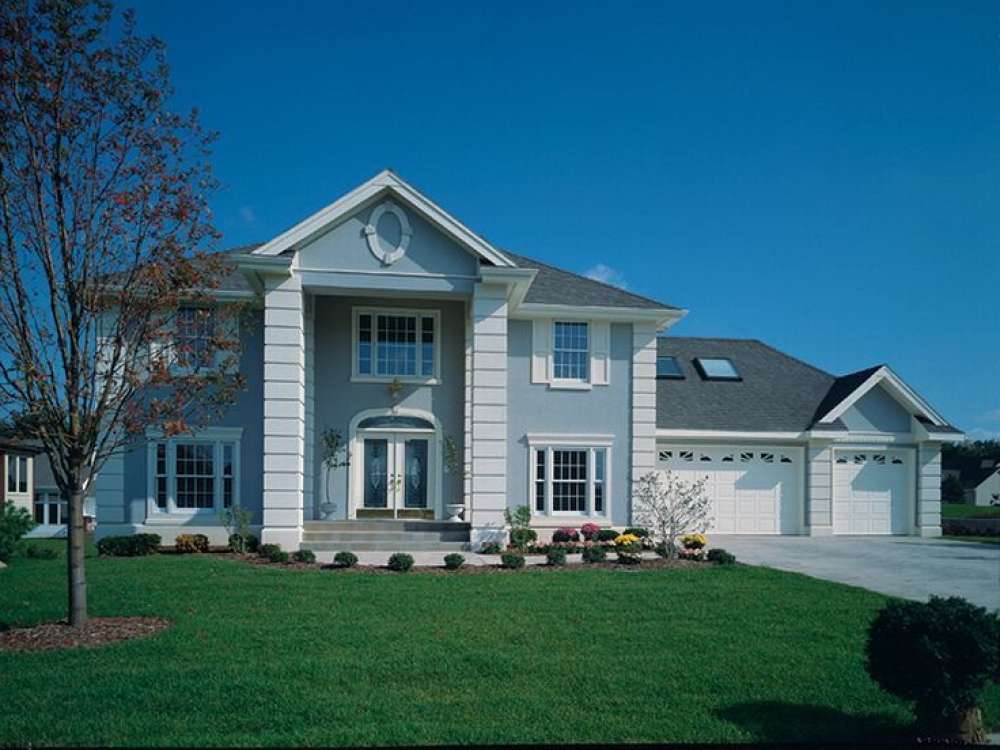There are no reviews


Stately columns rise two-stories above the grand entry of this striking Sunbelt home plan. Inside, you will get a feeling of spaciousness as a 16’ ceiling tops the foyer. The formal living and dining rooms assume their traditional positions at the front of the home flanking the foyer. In the family room a radiant fireplace offers warmth on wintry evenings and built-in provides organizational spaces. The cozy den is tucked in the back corner, ideal for use as a home office for the work-at-home parent. Share casual meals with the kids in the bayed breakfast nook. Serving is a snap with the adjoining kitchen. The rear deck is the ideal space for grilling and soaking up nature on pleasant evenings. On the second floor, three bedrooms indulge in privacy. A handsome bridge balcony connects the children’s rooms and the master suite. Amenities abound in your lavish retreat, complete with deluxe bath, two closets and tray ceiling. As your family grows, finish the bonus room to suit your needs. Perhaps a playroom, extra bedroom or hobby room is what you are looking for. Complete with a 3-car, front-entry garage, this two-story house plan is hard to resist.
| Heated Square Feet | |
| First Floor | 1416 |
| Second Floor | 1000 |
| Total | 2416 |
| Unheated Square Feet | |
| Bonus | 259 |
| Bedrooms | 3 |
| Full Bathrooms | 2 |
| Half Bathrooms | 1 |
| Width | 71 ft. 0 in. |
| Depth | 46 ft. 4 in. |
| Approximate Height | 28 ft. 0 in. |
| Ceiling Height | |
| First Floor | 8 ft. 0 in. |
| Second Floor | 8 ft. 0 in. |
| Roof Pitch | 8/12 Main |
| Roof Framing |
|
| Foundation Options |
|
| Exterior Wall Options |
|
| Kitchen Features |
|
| Bedroom Features |
|
| Interior Features |
|
| Exterior Features |
|
| Special Features |
|
| Garage Features |
|
Stately columns rise two-stories above the grand entry of this striking Sunbelt home plan. Inside, you will get a feeling of spaciousness as a 16’ ceiling tops the foyer. The formal living and dining rooms assume their traditional positions at the front of the home flanking the foyer. In the family room a radiant fireplace offers warmth on wintry evenings and built-in provides organizational spaces. The cozy den is tucked in the back corner, ideal for use as a home office for the work-at-home parent. Share casual meals with the kids in the bayed breakfast nook. Serving is a snap with the adjoining kitchen. The rear deck is the ideal space for grilling and soaking up nature on pleasant evenings. On the second floor, three bedrooms indulge in privacy. A handsome bridge balcony connects the children’s rooms and the master suite. Amenities abound in your lavish retreat, complete with deluxe bath, two closets and tray ceiling. As your family grows, finish the bonus room to suit your needs. Perhaps a playroom, extra bedroom or hobby room is what you are looking for. Complete with a 3-car, front-entry garage, this two-story house plan is hard to resist.
PDF and CAD files are delivered by email, and have no shipping and handling cost.
| Continental US | Canada | AK/HI | *International | |
|---|---|---|---|---|
| Regular 8 - 12 business days | n/a | n/a | n/a | n/a |
| Priority 3 - 4 business days | n/a | n/a | n/a | n/a |
| Express 1 - 2 business days | n/a | n/a | n/a | n/a |
The HousePlanShop, LLC (THPS) delivers an outstanding design collection composed of many of the top-selling house plans created by several leading residential designers and architects throughout the United States and Canada. We know building a new home is exciting! Choosing the right house plan is one of the first and most important steps in the building process. However, we understand our customers do not always have time to visit several house plan websites or page through numerous catalogs and brochures. So, we have done quite a bit of work for you! We believe BIGGER is not always BETTER. We have already eliminated the less popular designs, so our customers will not waste time sorting through all of them. This saves valuable time for our customers that can now be spent moving forward with the building process.
By publishing house plans that are the best of the best along with some unique plans that might not be found elsewhere, we provide our customers with a manageable collection of house plans from which to choose. Additionally, we offer various ways to search our house plan collection including a Plan Search tool and an opportunity to browse all Architectural Plan Styles, New House Plans, a Photo Collection, and Current Trends. THPS offers a variety of services and special features to help you with the house plan buying experience such as our Favorites feature, Modification Service, and Resource Section. Finally, THPS delivers top-notch customer service. Our staff has been in the stock house plan business and serving the public for over 50 years. We are committed to providing an exceptional collection of house plans and excellent service as we help you begin your home building journey.
Are you sure you want to perform this action?