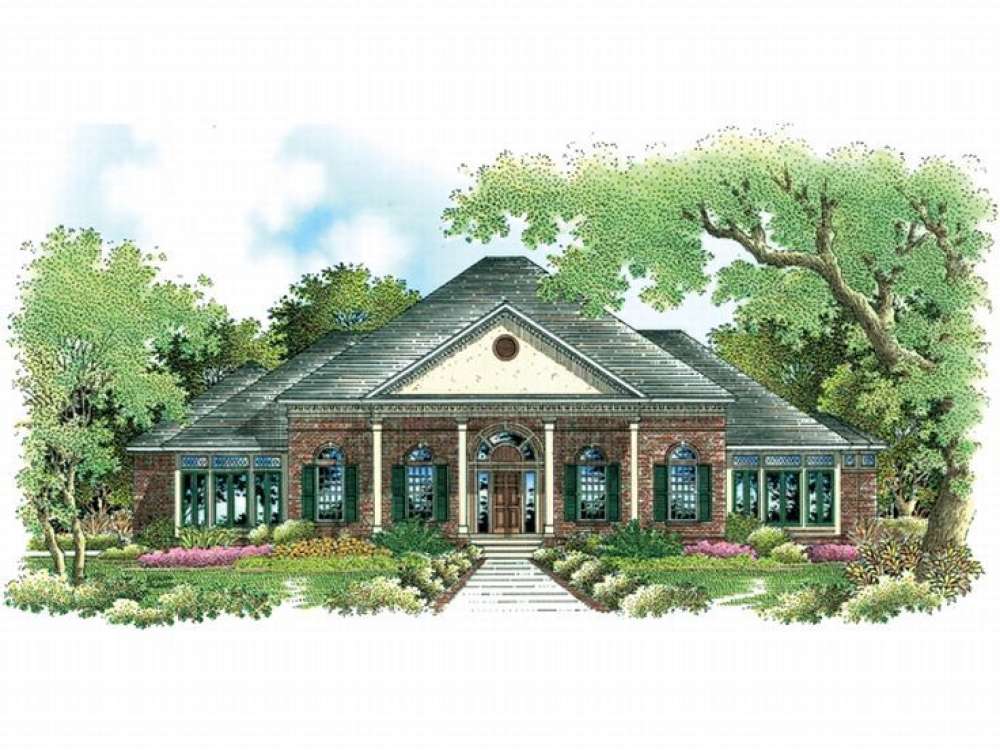There are no reviews


The most noticeable feature of this Southern luxury home plan is its covered front porch accented with stylish columns. You’ll be impressed as soon as you step inside and notice the roomy two-story foyer with winding staircase. To the right, a cozy fireplace warms the study. On the left, another fireplace warms the living room as it spills into the dining area and kitchen. A handy wet bar makes light work of serving drinks to guests in any of the living areas. Two serving bars highlight the kitchen making is easy to serve meals to a large group of guests or just to the kids with the convenient dining room and bayed eating area nearby. Overnight guests will be pleased with their accommodations having a large walk-in closet and semi-private bath access. The full-featured master bedroom showcases an elegant whirlpool bath and his and hers walk-in closets and vanities. Upstairs, two bedrooms overlook the living areas from a handsome balcony while featuring private baths and walk-in closets. Each also enjoys access to the shared veranda. Detailed with today’s most requested features and elements, this two-story house plan is the perfect blend of luxurious living and family-style functionality.
| Heated Square Feet | |
| First Floor | 2743 |
| Second Floor | 629 |
| Total | 3372 |
| Unheated Square Feet | |
| Garage | 873 |
| Storage | 186 |
| Bedrooms | 4 |
| Full Bathrooms | 4 |
| Width | 78 ft. 0 in. |
| Depth | 96 ft. 0 in. |
| Approximate Height | 30 ft. 0 in. |
| Ceiling Height | |
| First Floor | 9 ft. 0 in. |
| Second Floor | 8 ft. 0 in. |
| Roof Pitch | 8/12 Main |
| Roof Framing |
|
| Foundation Options |
|
| Exterior Wall Options |
|
| Kitchen Features |
|
| Bedroom Features |
|
| Interior Features |
|
| Exterior Features |
|
| Special Features |
|
| Garage Features |
|
The most noticeable feature of this Southern luxury home plan is its covered front porch accented with stylish columns. You’ll be impressed as soon as you step inside and notice the roomy two-story foyer with winding staircase. To the right, a cozy fireplace warms the study. On the left, another fireplace warms the living room as it spills into the dining area and kitchen. A handy wet bar makes light work of serving drinks to guests in any of the living areas. Two serving bars highlight the kitchen making is easy to serve meals to a large group of guests or just to the kids with the convenient dining room and bayed eating area nearby. Overnight guests will be pleased with their accommodations having a large walk-in closet and semi-private bath access. The full-featured master bedroom showcases an elegant whirlpool bath and his and hers walk-in closets and vanities. Upstairs, two bedrooms overlook the living areas from a handsome balcony while featuring private baths and walk-in closets. Each also enjoys access to the shared veranda. Detailed with today’s most requested features and elements, this two-story house plan is the perfect blend of luxurious living and family-style functionality.
PDF and CAD files are delivered by email, and have no shipping and handling cost.
| Continental US | Canada | AK/HI | *International | |
|---|---|---|---|---|
| Regular 8 - 12 business days | $30 | n/a | n/a | n/a |
| Priority 3 - 4 business days | $40 | n/a | n/a | n/a |
| Express 1 - 2 business days | n/a | n/a | n/a | n/a |
The HousePlanShop, LLC (THPS) delivers an outstanding design collection composed of many of the top-selling house plans created by several leading residential designers and architects throughout the United States and Canada. We know building a new home is exciting! Choosing the right house plan is one of the first and most important steps in the building process. However, we understand our customers do not always have time to visit several house plan websites or page through numerous catalogs and brochures. So, we have done quite a bit of work for you! We believe BIGGER is not always BETTER. We have already eliminated the less popular designs, so our customers will not waste time sorting through all of them. This saves valuable time for our customers that can now be spent moving forward with the building process.
By publishing house plans that are the best of the best along with some unique plans that might not be found elsewhere, we provide our customers with a manageable collection of house plans from which to choose. Additionally, we offer various ways to search our house plan collection including a Plan Search tool and an opportunity to browse all Architectural Plan Styles, New House Plans, a Photo Collection, and Current Trends. THPS offers a variety of services and special features to help you with the house plan buying experience such as our Favorites feature, Modification Service, and Resource Section. Finally, THPS delivers top-notch customer service. Our staff has been in the stock house plan business and serving the public for over 50 years. We are committed to providing an exceptional collection of house plans and excellent service as we help you begin your home building journey.
Are you sure you want to perform this action?