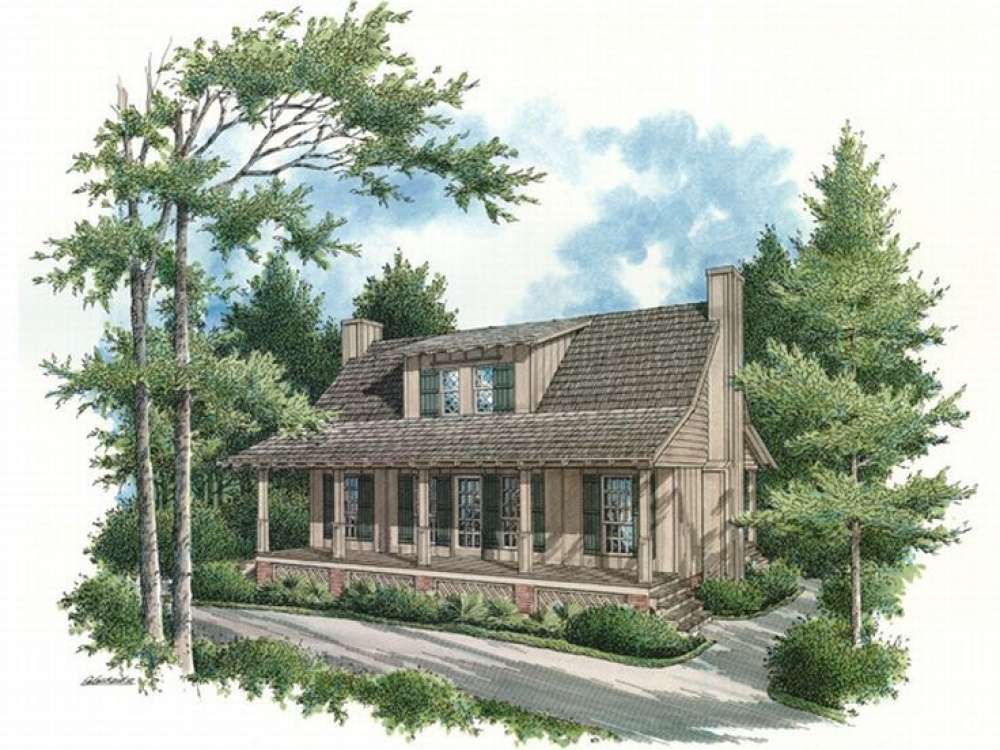There are no reviews


If you need a place where you can get away from it all, this two-story, cabin home plan might be just what you need. Ideal for a wooded lot or rugged area, this vacation design works well for long weekends with the kids or your loved one, as well as a hunting cabin. And who knew comfortable living could go hand in hand with nature so well? With covered front and rear porches, there is plenty of room to take in the sights and sounds of nature. Just imagine sitting in a porch swing watching the sunset and listening to the birds before dark. Inside, the living room flows into the dining area and adjoining step-saver kitchen. A fireplace offers toasty warmth, perfect for crisp fall evenings. Bedroom 2 enjoys its own fireplace, a large closet and semi-private bath access. Don’t miss the laundry closet, an efficient space for a stacked washer and dryer. The master bedroom delights in the privacy of the second floor. Here a private bath and large closet provide comfortable accommodations. A media room is nearby, also just right for an office or play area for the kids. Note all the attic storage. Cozy and comfortable, this vacation Love Shack house plan is sure to offer countless relaxing getaways in the years to come.
| Heated Square Feet | |
| First Floor | 648 |
| Second Floor | 386 |
| Total | 1034 |
| Bedrooms | 2 |
| Full Bathrooms | 2 |
| Width | 36 ft. 0 in. |
| Depth | 30 ft. 0 in. |
| Approximate Height | 20 ft. 4 in. |
| Ceiling Height | |
| First Floor | 8 ft. 0 in. |
| Roof Pitch | 12/12 Main |
| Roof Framing |
|
| Foundation Options |
|
| Exterior Wall Options |
|
| Bedroom Features |
|
| Interior Features |
|
| Exterior Features |
|
| Special Features |
|
If you need a place where you can get away from it all, this two-story, cabin home plan might be just what you need. Ideal for a wooded lot or rugged area, this vacation design works well for long weekends with the kids or your loved one, as well as a hunting cabin. And who knew comfortable living could go hand in hand with nature so well? With covered front and rear porches, there is plenty of room to take in the sights and sounds of nature. Just imagine sitting in a porch swing watching the sunset and listening to the birds before dark. Inside, the living room flows into the dining area and adjoining step-saver kitchen. A fireplace offers toasty warmth, perfect for crisp fall evenings. Bedroom 2 enjoys its own fireplace, a large closet and semi-private bath access. Don’t miss the laundry closet, an efficient space for a stacked washer and dryer. The master bedroom delights in the privacy of the second floor. Here a private bath and large closet provide comfortable accommodations. A media room is nearby, also just right for an office or play area for the kids. Note all the attic storage. Cozy and comfortable, this vacation Love Shack house plan is sure to offer countless relaxing getaways in the years to come.
PDF and CAD files are delivered by email, and have no shipping and handling cost.
| Continental US | Canada | AK/HI | *International | |
|---|---|---|---|---|
| Regular 8 - 12 business days | $30 | n/a | n/a | n/a |
| Priority 3 - 4 business days | $40 | n/a | n/a | n/a |
| Express 1 - 2 business days | n/a | n/a | n/a | n/a |
The HousePlanShop, LLC (THPS) delivers an outstanding design collection composed of many of the top-selling house plans created by several leading residential designers and architects throughout the United States and Canada. We know building a new home is exciting! Choosing the right house plan is one of the first and most important steps in the building process. However, we understand our customers do not always have time to visit several house plan websites or page through numerous catalogs and brochures. So, we have done quite a bit of work for you! We believe BIGGER is not always BETTER. We have already eliminated the less popular designs, so our customers will not waste time sorting through all of them. This saves valuable time for our customers that can now be spent moving forward with the building process.
By publishing house plans that are the best of the best along with some unique plans that might not be found elsewhere, we provide our customers with a manageable collection of house plans from which to choose. Additionally, we offer various ways to search our house plan collection including a Plan Search tool and an opportunity to browse all Architectural Plan Styles, New House Plans, a Photo Collection, and Current Trends. THPS offers a variety of services and special features to help you with the house plan buying experience such as our Favorites feature, Modification Service, and Resource Section. Finally, THPS delivers top-notch customer service. Our staff has been in the stock house plan business and serving the public for over 50 years. We are committed to providing an exceptional collection of house plans and excellent service as we help you begin your home building journey.
Are you sure you want to perform this action?